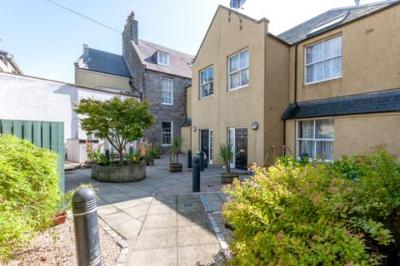Categories ▼
Counties▼
ADS » ABERDEEN » REAL ESTATE » #131948
Northwood Aberdeen are delighted to present for sale this spacious ground floor double bedroom apartment located in the heart of the City Centre just off Golden Square. The property has been recently refreshed and is in ready to move in condition and would be an ideal purchase for first time buyers, those looking to downsize and be near amenities or as a buy to let opportunity.
Located on the ground floor, this spacious apartment measures 45 square metres and comprises: Entrance hall with built in storage cupboard, a spacious front facing open plan lounge and modern kitchen with ample space for a dining table, modern shower over bathroom and a large rear facing double bedroom with mirrored built in wardrobe.
The property benefits from gas central heating, double glazing and a communal courtyard to enjoy. The development is maintained by the factoring firm jfk Property Management for a charge of approximately £69 per month, which includes grounds maintenance, buildings insurance and communal cleaning.
A property on Crimon Place gives its residents access to a range of local amenities the City Centre has to offer, including shops, bars, restaurants and entertainment venues. There are also excellent transport links in and around the City. The property is also a short commutable distance to Robert Gordon University and Aberdeen Universities, Asda, Sainsburys, B&Q and other large shops in the Garthdee area or Aberdeen Beach Retail Park. The property also benefits from being a short distance to the newly re-opened Union Terrace Gardens and is around 1 mile from Duthie Park.
Please note: The home report is available to view on the Northwood website portal (within the listing, under the documents section).
Viewings are highly recommended to appreciate this fantastic City Centre property. Please contact Northwood to arrange a viewing.
EPC rating: C. Council tax band: C, Tenure: Freehold
Entrance Hall (2.50m x 1.90m (8' 2" x 6' 2"))
Light wooden door, light wooden flooring, neutral walls, white ceiling with spotlights and smoke alarm. Secure entry phone. White gas mains radiator. Large built in storage cupboard measuring 0.8m x 1.0m.
Open Plan Lounge And Kitchen (3.50m x 5.70m (11' 6" x 18' 8"))
Light wooden door, light wooden flooring in lounge area with grey laminate flooring in the kitchen area. Neutral painted walls with grey tiling in the kitchen. White ceiling with 2x pendant fittings and 2x spotlights plus smoke and heat detector alarms. Two white gas mains radiators. Modern grey units with light wooden worktop and four frosted glass units. Integrated washing machine, fridge freezer, gas hob and oven with extractor over. Stainless steel sink. Two front facing windows (South West facing), with blinds. Ample space for dining.
Bathroom (2.20m x 1.80m (7' 2" x 5' 11"))
Light wooden door, grey laminate flooring, white tiled walls with grey feature around the centre. White ceiling with spotlights and fan. White WC, white bath with gas mains powered shower over and shower curtain rail. White modern sink in a vanity storage unit and mirror above. Chrome radiator.
Bedroom (4.30m x 2.90m (14' 1" x 9' 6"))
Light wooden door, grey carpet, neutral walls, white ceiling with pendant fitting. Mirrored wardrobe with sliding doors measures 0.8m x 2.9m with a further smaller white door which accesses the fuse box and electric meter. Two rear facing windows (North East facing), with curtains. White gas mains radiator.
- Ground Floor Apartment with Secure Gated Access
- Factored Development
- Communal Courtyard
- Spacious Open Plan Lounge and Modern Kitchen
- Spacious Rear Facing Double Bedroom with Storage
- Minutes walk from Union Street and City Amenities
Posted 01/09/23, views 1
Contact the advertiser:


