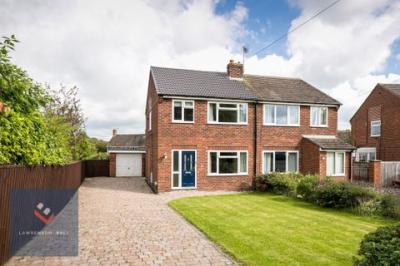Categories ▼
Counties▼
ADS » CAMBRIDGESHIRE » ASHTON » REAL ESTATE » #132
This beautifully presented three bedroom semi detached home is situated in the Cheshire village of Ashton Hayes. The property is being sold with no onward chain and has the benefit of existing planning permission for a two storey extension. The accommodation currently on offer briefly comprises; hallway, lounge, open plan kitchen/diner, three bedrooms and bathroom. Externally there are large gardens to the front and rear, a summer house and garage. The planned extension would make the property a four bedroom, two bathroom property with utility room, workshop/office. This is stunning property in a fantastic location and must be viewed to be appreciated.
EPC Rating: D
Location
Ashton Hayes is a highly sought after village in the heart of Cheshire. Within the village itself there is a community shop, nursery and primary school. Helsby, Christleton and Tarporley High Schools are close by as well as Abbeygate College and Kings in Chester. Chester city centre and Cheshire Oaks Retail Village are both approximately 8.5 miles away. The M53 and M56 motorways and Manchester and Liverpool Airports are all easily accessible. Mouldsworth train station is a 5 minute drive away with regular direct services to Chester and Manchester and has free parking.
Hallway
A bright and welcoming entrance hallway. Double glazed window and composite door to front. Stairs leading to the first floor. Radiator. Useful understairs storage cupboard.
Lounge
A beautifully presented primary reception room. Double glazed window to front overlooking the front garden and green. Radiator. Gas fire.
Kitchen/Diner
One of the highlights of the property is this stunning open plan kitchen/diner. Fitted with a range of high quality solid wood wall and base units with granite work surface over. Integrated appliances including dishwasher, washing machine and fridge freezer. Space and provision for range cooker. Contemporary vertical radiator. Double glazed window and French doors opening out on the large rear garden.
Landing
Double glazed window to the side overlooking surrounding open countryside. Doors to three bedrooms and bathroom.
Bedroom One
A lovely bright main bedroom with a large double glazed window overlooking the front garden and the green. Large built in wardrobes providing ample storage. Radiator.
Bedroom Two
A second good size double bedroom with a double glazed window overlooking the rear garden and surrounding countryside beyond.
Bedroom Three
Third bedroom, currently used as an office. Ample space for a single bed and wardrobe. Double glazed window overlooking the front garden and the green. Radiator.
Bathroom
A very modern bathroom fitted with a contemporary white suite comprising; low level WC, wash hand basin and panel bath with shower over. Heated towel rail. Frosted double glazed window to rear. Gas fired combination central heating boiler.
Front Garden
To the front of the property is a good sized lawned garden and a large block paved driveway which provides off road for several vehicles and leads to the garage. Beyond the front garden is a delightful green area with mature trees.
Rear Garden
To the rear of the property is a particularly large garden which is mainly laid to lawn. There is also a delightful paved seating area with feature wooden sleepers and a gravelled area which is ideal for al-fresco dining. At the bottom of the garden is a superb summerhouse with double glazed bi-fold doors.
- Close to Good Road and Rail Links
- Surrounded by Open Countryside and Close to Delamere Forest
- No Onward Chain
- Existing Planning Permission for Two Storey Extension
- Large Rear Garden with Summer House
- Beautifully Presented and Well Maintained Throughout
- Large Driveway For Several Vehicles and Garage
- Quiet Position with Green to Front
- Cheshire Village Location
Posted 20/08/23, views 1
Contact the advertiser:


