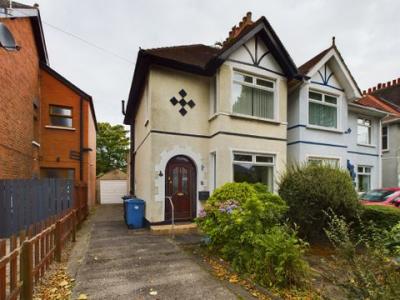Categories ▼
Counties▼
ADS » COUNTY ANTRIM » BELFAST » REAL ESTATE » #132212
With an asking price reflecting the level of updating required, this house represents a realistic opportunity to acquire a home with period characteristics and genuine potential. Complemented by attractive gardens on a level site with both off street parking and garaging availability, this will appeal to a range of potential purchasers from first time buyers to those downsizing.
Comprising three bedrooms and bathroom on the first, the ground floor rooms are laid out in a traditional manner but could easily be adapted to provide an elegant open plan living environment.
Further benefitting from oil fired central heating, partial double glazing and with a recent upgrade to the electrics, we anticipate early interest on this house.
Entrance: solid hardwood door with leaded light insets to:
Reception Hall: coved cornicing, ceiling and wall light points, under stairs storage cupboard, radiator, staircase to first floor.
Lounge: into PVCu double glazed square bay window to front, radiator, ceiling light point.
Dining Room: with PVCu double glazed window to rear overlooking gardens, coved cornicing, tiled mantle and hearth to fireplace, hot press, ceiling light point, radiator.
Kitchen: single drainer stainless steel sink unit with mixer tap above and cupboards below, further range of base and wall storage and display units, laminated work surfaces with tiled splashback behind, plumbing for washing machine, space for further modern appliances, PVCu double glazed window to reat and further window (not double glazed) to side, ceiling light point, radiator, part glazed door to rear.
Breakfast Room: ceiling light point, radiator, window (not double glazed) to side.
First Floor Landing:
Bedroom One: with PVCu double glazed window to front, coved cornicing, radiator, ceiling light point, built-in wardrobe cupboard.
Bedroom Two: with PVCu double glazed window to rear overlooking gardens, coved cornicing, radiator, ceiling light point.
Bedroom Three: with window (not double glazed) to side, ceiling light point, radiator.
Bathroom: part tiled walls to coloured suite of panelled bath with mixer tap and hand shower attachment, pedestal wash hand basin and low level wc. Window (not double glazed) to sode, radiator, ceiling light point.
Outside: attractive walled garden area to front with well stocked shrub beds and crazy paving.
Adjacent driveway allowing off street parking for several cars, leading to detached garage: with up and over door.
Rear Garden: laid extensively to lawn with mature hedges, shrubs, bushes and crop bearing apple tree. Side pedestrian access.
EPC rating: F. Council tax band: X
- Semi Detached Family Home
- Three Bedrooms
- Two Reception Rooms
- Kitchen
- Small Breakfast Room
- First Floor Bathroom
- Partial Double Glazing
- Oil Fired Central Heating
- Detached Garage
- Attractive Gardens
Posted 01/09/23, views 2
Contact the advertiser:


