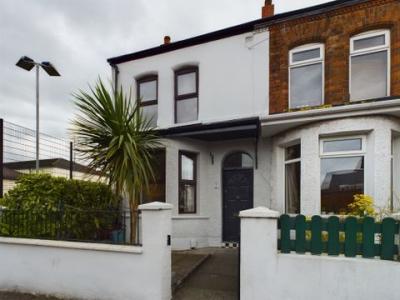Categories ▼
Counties▼
ADS » COUNTY ANTRIM » BELFAST » REAL ESTATE » #132232
Offering an excellent opportunity for a first time buyer, the property comprises well proportioned accommodation over two floors with the undoubted feature room being the spacious through lounge with stripped and polished wood flooring and recessed fireplace with gas supply for an effect fire.
Further maintaining two double bedrooms and a first floor bathroom with white suite and a "working" kitchen, the house is situated close to all of the upper Ormeau Road's retail, restaurant, café and associated recreational facilities.
With frequent public transport links to the city centre almost on the doorstep, any buyer looking for a home in one of South Belfast's most sought after and vibrant areas will be hard pressed to find a better property to fulfil their aspirations.
Entrance: from covered porch, solid hardwood door with fanlight inset, to:
Entrance Hall: coved ceiling and decorative plaster architrave, patterned tiled flooring, radiator, ceiling light point, staircase to first floor.
Through Lounge: into PVCu double glazed rounded bay window to front with further double glazed window to rear overlooking rear courtyard, stripped and polished wood flooring, two radiators, recessed fireplace with piping to gas effect fire, ceiling light points.
Kitchen: single drainer stainless steel sink unit with drawers and cupboards below, further range of base and wall storage units, laminated work surfaces incorporating four ring gas hob with canopied extractor filter above and oven below. Ceramic tiled flooring, pine shelving, radiator, ceiling light point, under stairs storage alcove. PVCu double glazed window to side, with part glazed door adjacent, overlooking and leading to rear yard, respectively.
First Floor Landing: coved ceiling, ceiling blight point, access to loft storage space, PVCu double glazed window to side.
Bedroom One: with twin aspect PVCu double glazed windows to front, coved ceiling, radiator, ceiling light point.
Bedroom Two: with PVCu double glazed window to rear, coved ceiling, radiator, ceiling light point, hot press.
Bathroom: part tiled walls to white suite of panelled bath with electric shower above, pedestal wash hand basin and low level wc. Ceramic tiled flooring, chrome towel radiator, ceiling light point, extractor, PVCu double glazed window to side.
Outside: Easily maintained garden area to front.
Rear Yard, partly covered, housing oil fired central heating boiler, oil tank; side pedestrian access.
EPC rating: F. Council tax band: X, Domestic rates: £935.64
- End Terrace House
- Spacious Through Lounge
- Two Double Bedrooms
- First Floor Bathroom
- Double Glazed Windows
- Gas Supply Connected
- Part Covered Rear Yard
- Excellent Location
- Ideal First Time Purchase
- No Onward Chain
Posted 01/09/23, views 2
Contact the advertiser:


