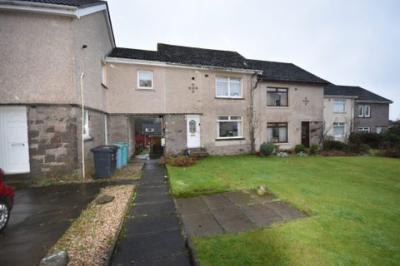Categories ▼
Counties▼
ADS » NORTH LANARKSHIRE » AIRDRIE » REAL ESTATE » #132492
Mid terrace property, situated in popular location of Airdrie comprising; Entrance Hall, Living/Dining Room, Kitchen, Two Bedrooms, Shower Room, Double Glazing, Gas Central Heating, Gardens to Front & Rear. EPC - C
The entrance hallway gives access to the living/dining room and stairway to the upper floor. The living room is a bright room having a large window overlooking the front garden. The dining area is to the rear of the living room with window to the back of the property, a doorway leads from here into the kitchen. The kitchen has base and wall mounted units with worktop over and a stainless steel sink and drainer is set below the rear facing window. Plumbed for washing machine with space for under counter appliances. From the kitchen there is a handy rear vestibule area for coats etc. And a large storage cupboard is accessed from here also. Doorway from here leads out to the side of the property.
On the upper floor, the hallway gives access to the two bedrooms, bathroom, storage cupboard and loft access hatch. Both bedrooms are good sized double rooms, one to the front and one to the rear of the property. The shower room has a three piece suite in white comprising; WC, wash hand basin and walk-in shower cubicle.
Both front and rear gardens are mainly laid to lawn with slabbed pathways leading to the property entrances.
Living/Dining Room 6.58m x 3.58m
Kitchen 2.62m x 2.87m
Bedroom One 3.26m x 3.71m
Bedroom Two 3.21m x 3.69m
Shower Room 1.71m x 1.98m
- Popular Location
- Entrance Hallway
- Living/Dining Room
- Kitchen
- Two Bedrooms
- Shower Room
- Gas Central Heating
- Double Glazing
- Gardens to Front & Rear
- EPC - C
Posted 28/12/23, views 4
Contact the advertiser:


