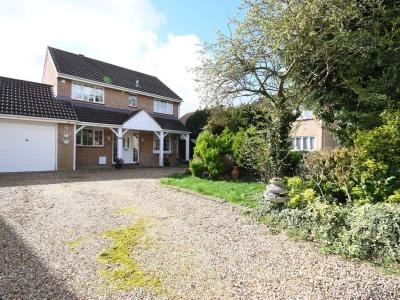Categories ▼
Counties▼
ADS » BEDFORDSHIRE » KEMPSTON » REAL ESTATE » #132570
Entering the property into the hallway with stairs to first floor and doors leading to all living areas. Lounge is at the the rear of the property being of spacious size with window and doors to the rear garden. Dining room with ample room to entertain and can be accessed via the hallway and lounge. Kitchen with a range of units with built in oven and hob. Space for fridge freezer. Door leading to utility room with built in cupboard which houses the washing machine and space for tumble dryer above. Range of built in units, sink with cabinet underneath. Cloakroom with W.C and wash hand basin. From the utility area you access the conservatory. Conservatory with door to garage and door to rear garden. Main bedroom with built in wardrobes. En-Suite with shower cubicle, Vanity wash hand basin and W.C. Three further bedrooms and a 3 Piece bathroom finish off the interior of this property. Rear garden mainly laid to lawn. Brick built barbecue. Side of the property with built in storage. Gate to the front of the property. Front garden with small lawned area with flower and shrubs with the remainder laid to stones providing off road parking. Integral garage.
- Well presented 4 Bedroom link detached property
- UPVC Double Glazed Windows & Gas Radiator Central Heating
- Lounge & Separate Dining Room
- Kitchen diner
- Utility room & separate Cloakroom
- Main Bedroom with En suite Shower room
- Main bathroom
- Rear garden with brick built barbecue
- Front garden providing off road parking
- Integral garage
Posted 20/03/24, views 3
Contact the advertiser:


