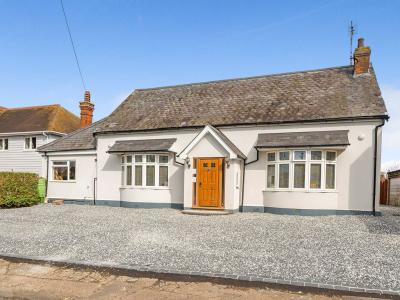Categories ▼
Counties▼
ADS » BEDFORDSHIRE » PULLOXHILL » REAL ESTATE » #132572
Offering over 2,000 sq.ft of accommodation, this deceptively spacious detached chalet style home has been extended and much improved in recent years. The 24ft (max) dual aspect living room makes a wonderful entertaining space, with bi-fold doors allowing a seamless flow to the generous external patio seating area. There is a 21ft fitted kitchen with a range of integrated appliances (as stated) and island unit providing a relaxed dining space, in addition to the separate formal dining room. A bay fronted room with feature fireplace offers the versatility to utilise as a fifth bedroom or further reception as preferred, whilst a useful utility/shower room and separate cloakroom/WC complete the ground floor. There are four bedrooms on the first floor, two with en-suite facilities, plus a further family bathroom with spa bath and feature mood lighting, the perfect space to unwind. The enclosed rear garden houses a useful workshop/garden store with power and light and off road parking for up to four cars is provided to the front of the property. With local pub/restaurant, Church and lower school, this much sought after charming village is within just 2.3 miles of Flitwick with its mainline rail station and further range of amenities. EPC Rating: D.
Ground floor entrance hall
Accessed via front entrance door with double glazed leaded light effect inserts and opaque double glazed sidelights. Opaque double glazed windows to either side aspect. Oak flooring. Stairs to first floor landing with built-in storage cupboard beneath. Feature double glazed porthole style internal window on stairway. Radiator. Doors to Bedroom 5/family room, dining room, utility/shower room, cloakroom/WC and to:
Living room
Dual aspect via walk-in bay with double glazed windows to front with stained glass effect toplights, and double glazed bi-fold doors to rear. Feature double glazed porthole style window to entrance hall/stairway. Two radiators. Oak flooring. Feature wall with exposed brickwork and timbers. Door to:
Kitchen/breakfast room
Dual aspect via double glazed windows to front and rear, and part double glazed stable style door to rear. A range of oak fronted base and wall mounted units with granite work surface areas incorporating butler style ceramic sink with mixer tap. Tiled splashbacks. Space for range style oven with extractor over. Built-in microwave. Integrated Bosch dishwasher and fridge/freezer. Island unit providing additional storage and oak work surface, creating a breakfast area. Two radiators. Oak flooring. Built-in cupboard housing gas fired boiler and water tank.
Utility/shower room
Opaque double glazed window to rear aspect. Shower cubicle. Butler style ceramic sink with mixer tap, set on work surface area with storage and space for washing machine and tumble dryer beneath. Oak flooring.
Cloakroom/WC
Opaque double glazed window to rear aspect. Two piece suite comprising: Close coupled WC and wash hand basin with mixer tap and tiled splashback. Oak flooring.
Dining room
Double glazed window to rear aspect. Radiator. Oak flooring.
Bedroom 5/family room
Walk-in bay with double glazed windows to front aspect with stained glass effect toplights. Feature fireplace. Radiator. Oak flooring.
First floor landing
Radiator. Hatch to roof void. Doors to four bedrooms and family bathroom.
Bedroom 1
Double glazed window to rear aspect. Radiator. Feature porthole style window and door to:
En-suite bathroom
Four piece suite comprising: Claw foot roll top bath with wall mounted mixer tap and tiled splashback, close coupled WC and twin wash hand basins with mixer taps, set on wooden stand with storage shelf beneath. Floor tiling. Heated towel rail. Extractor. Built-in eaves storage.
Bedroom 2
Double glazed window to side aspect. Feature double glazed porthole style window to side aspect. Radiator. Exposed beam. Door to:
En-suite shower room
Three piece suite comprising: Shower cubicle, close coupled WC and wash hand basin with mixer tap and storage beneath. Heated towel rail. Wood effect flooring. Recessed spotlighting to ceiling. Extractor fan.
Bedroom 3
Double glazed window to rear aspect. Radiator.
Bedroom 4
Double glazed window to rear aspect. Radiator.
Family bathroom
Three piece suite comprising: Spa bath with feature mood lighting, close coupled WC and pedestal wash hand basin. Heated towel rail. Wood effect flooring.
Outside rear garden
Immediately to the rear of the property is a large paved patio seating area. Raised timber beds act as a divide from the main lawned garden. Mature trees. Timber workshop/garden store with power and light. Enclosed by timber fencing with gated side access.
Off road parking
Frontage laid to decorative stone chippings to provide off road parking for up to four cars.
Current Council Tax Band: E.
What's the next step to purchase this property?
Once you have viewed the property and made an acceptable offer, we will need the following before the property can be removed from the market;
Proof of your ability to purchase: A Mortgage Agreement in Principle with proof of deposit/Evidence of cash to purchase/Evidence of equity from sale (as applicable).
Id: A copy of a passport and driving licence for each purchaser are ideal, if both of these are not available, one can be substituted for a recent utility bill/bank statement.
Details of the solicitor/conveyancer acting for you in your purchase.
A signed copy of our Supplier List & Referral Fee Disclosure Form.
We are happy to recommend a local financial adviser and conveyancer if required to help speed up the process.
- Totalling approx. 2,169 sq.ft. Of accommodation
- Useful utility/shower room
- 24'4" (max) bay fronted living room with bi-fold doors to garden
- Four first floor bedrooms (two with en-suite facilities)
- 21'8" fitted kitchen/breakfast room with integrated appliances (as stated)
- Family bathroom with spa bath and mood lighting
- Separate dining room plus fifth bedroom/optional further reception
- Off road parking
- Guest cloakroom/WC
- Enclosed rear garden with large workshop/store
Posted 20/03/24, views 4
Contact the advertiser:


