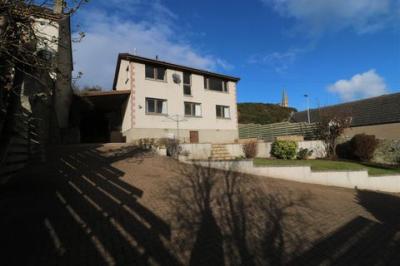Categories ▼
Counties▼
ADS » MORAY » LOSSIEMOUTH » REAL ESTATE » #132733
Deceptively spacious four bedroom detached family home which has accommodation set over two floors comprising Lounge, Kitchen, Guest WC and Dining Room on the upper floor, and 4 Bedrooms (1 with Ensuite Shower Room), Bathroom and Utility room on the lower floor.
The property benefits from fabulous views over rooftops towards Lossiemouth East Beach and the Moray Firth from the Lounge, the Kitchen and most Bedrooms. Gas central heating and double glazing. Outside there is off-street parking and well-maintained gardens. Beneath the property is a half height 'basement' storage area which runs the full extent of the property.
Vestibule (1.17m x 0.87m (3'10" x 2'10"))
Hardwood front door with opaque panel and side panel leads to the Vestibule. Ceiling light and fitted carpet. Glass panel door to:-
Hallway
Pendant light, smoke detector, fitted carpet and hatch to loft space. Cupboard with shelving.
Lounge (6.22m x 7.18m at widest points (20'4" x 23'6" at w)
Spacious, bright room which has plenty of light provided by the windows to the front, side and rear. Glass panel doors to the hallway. Fabulous views over rooftops to the East Beach and the Moray Firth. Three radiators, three light fittings, heat detector and fitted carpet. Gas living flame fire (not in use at present) with marble hearth and inset, and wooden mantelpiece.
Kitchen (3.28m x 4.41m (10'9" x 14'5"))
Fitted with cream base and wall mounted units, black work surfaces and purple splash back. One and a half bowl sink and drainer. Twin windows to the front and window to the side, both fitted with roller blinds. Integrated fridge, dishwasher, oven, microwave and hob. Laminate flooring, radiator, strip light and heat detector.
Dining Room (3.3m x 2.67m (10'9" x 8'9"))
Window to the rear. Fitted carpet, radiator and light fitting.
Guest Wc (1.68m x 0.87m (5'6" x 2'10"))
WC and wash hand basin. Opaque window to the front.
Ground Floor
Carpeted staircase leads down to the ground floor. Tiled flooring, pendant light, radiator and smoke detector. Cupboard with double bi-fold doors with shelving. Doors to all Bedrooms, Utility Room and Bathroom.
Master Bedroom (4.12m x 2.67m (13'6" x 8'9"))
Double Bedroom with window to the side fitted with curtains. Two built in wardrobes. Fitted carpet, radiator and pendant light.
Ensuite (2.67m x 1.01m (8'9" x 3'3"))
Shower cubicle with mains shower, wash hand basin and WC. Tiled flooring and ceiling light. Opaque window to the side.
Bedroom 2 (3.87m x 3.27 at widest points (12'8" x 10'8" at wi)
Double Bedroom with window to the rear. Radiator, pendant light and fitted carpet.
Bedroom 3 (3.38m x 2.24m (11'1" x 7'4"))
Double Bedroom with window to the rear. Radiator, pendant light and fitted carpet.
Bedroom 4 (3.30m x 3.72m at widest points (10'9" x 12'2" at w)
Double Bedroom with window to the rear. Radiator, pendant light and fitted carpet. Hanging and shelved storage.
Utility Room (3.30m x 1.57m (10'9" x 5'1"))
Stainless steel sink and drainer. Clothes pulley, tiled flooring, radiator and pendant light. Door and window to the side of the property.
Bathroom (3.30m x 1.65m (10'9" x 5'4"))
Fitted with three piece white suite comprising bath with electric shower fitted over and shower screen in place, WC and wash hand basin with two cupboards below. Opaque window to the side with nets. Wall mirror, chrome towel rail radiator, tiled flooring and ceiling light.
Fixtures And Fittings
The fitted floor coverings, curtains, blinds and light fittings will be included in the sale price along with the integrated fridge, dishwasher, hob, oven and microwave.
Home Report
The Home Report Valuation as at November, 2023 is £380,000, Council Tax Band E and epi rating is C.
Basement Storage Area
Door from the patio leads to the half height basement storage area with lighting which runs the full extent of the property.
Outside
At the front is a path, with railings at either side, leading to the front door. To the rear is a well-presented, good-sized garden which comprises a lock block driveway with parking for several cars, a car port, paved patio, an area of lawn, raised beds and shrub borders.
Posted 07/11/23, views 4
Contact the advertiser:


