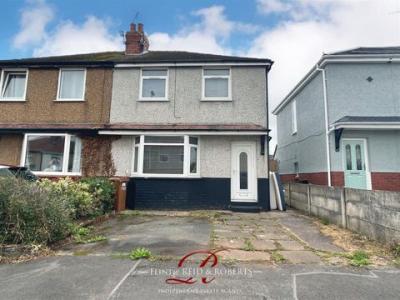Categories ▼
Counties▼
ADS » FLINTSHIRE » FLINT » REAL ESTATE » #132766
* mature semi detached house * extended tot he rear * three bedrooms * lounge * kitchen/breakfast room * downstairs bathroom * off road parking * garden to the rear * no onward chain * viewing advised *
This Three Bed Semi Detached House is situated in a favoured area of Flint ideally located for the towns schools. The property requires some cosmetic updating and has been priced accordingly. The property benefits from Gas Central Heating, Upvc Double Glazing and is offered with no onward chain.
The accommodation in brief to the ground floor comprises: Entrance Hall, Lounge, Kitchen/Diner and Bathroom. To the first floor there is a landing giving access to Three good sized Bedrooms. The property is approached via a driveway which provides off road parking and access to the side to the rear garden which is mainly laid to lawn with a patio are and bound to all sides with wood fence panelling and concrete posts and kickboards.
Description
This Three Bed Semi Detached House is situated in a favoured area of Flint ideally located for the towns schools. The property requires some cosmetic updating and has been priced accordingly. The property benefits from Gas Central Heating, Upvc Double Glazing and is offered with no onward chain.
The accommodation in brief to the ground floor comprises: Entrance Hall, Lounge, Kitchen/Diner and Bathroom. To the first floor there is a landing giving access to Three good sized Bedrooms. The property is approached via a driveway which provides off road parking and access to the side to the rear garden which is mainly laid to lawn with a patio are and bound to all sides with wood fence panelling and concrete posts and kickboard.
EPC - tbc
Council Tax - B
Accommodation Comprises:
Overhead canopy porch.
Step up to Upvc Double glazed door with decorative inset panel opening to:
Entrance Hall:
Stairs leading to first floor and door into:
Lounge: (4.24m x 4.19m)
Upvc double glazed bay window to the front elevation, double panelled radiator, coved and textured ceiling, picture rail, wood effect laminate flooring, wall mounted electric fire, door into:
Kitchen/Dining Room: (4.14m x 2.39m)
Housing a range of wall, base and drawer units, double glazed window to the rear, 4 ring gas hob, electric oven, 1 1/2 bowl stainless steel sink unit and drainer with mixer tap over, decorative splashback tiling, space for washing machine, space for fridge, lino flooring, glow worm boiler, upvc double glazed door leading to outside, double panelled radiator, door into:
Hallway:
Under stairs storage, quarry tiled flooring, door into:
Bathroom:
White three piece suite comprising pedestal wash hand basin, low level flush w.c, bath with chrome mixer tap and electric shower over, and folding glazed screen, frosted double glazed window to the rear, double panelled radiator and chrome towel rail, fully tiles walls and flooring.
First Floor Accommodation:
Landing:
Frosted double glazed window to the side elevation, loft access hatch, doors into:
Bedroom One:
Two Upvc double glazed windows to the front elevation
Bedroom Two: (3.40m x 2.67m)
Double glazed window to the rear, double panelled radiator, picture rail.
Bedroom Three: (2.46m x 2.41m)
Double glazed window to the rear, built in storage cupboard, picture rail, double panelled radiator.
Outside:
The property is approached to the front via a low maintenance driveway with parking for two vehicles. A side gate provides access into the rear garden which is mainly laid to lawn with a concrete patio area, and is bound by wooden and concrete fencing.
To Arrange A Viewing
Virtual viewings are encouraged for anyone in a vulnerable health position or not in a financial position to proceed with a sale. Additional photo's or a short video can emailed on request.
Reid & Roberts can accept no responsibility and appointments are carried out completely at viewers own risk.
Strictly by prior appointment through Reid & Roberts Estate Agents.
Mortgage Advice
Reid & Roberts Estate Agents can offer you a full range of Mortgage Products and save you the time and inconvenience of trying to get the most competitive deal for yourself. We deal with High Street Banks and Building Societies and can look for the most competitive rates around. For more information, please call .
* Please Be Advised * your home is at risk if you do not keep up repayments on A mortage or other loans secured on it.
To Make An Offer
To make an offer - make an appointment.
If you are interested in purchasing this property, contact this office to make an appointment. The appointment is part of our guarantee to the seller. Any delay may result in the property being sold to someone else, and survey and legal fees being unnecessarily incurred.
Opening Hours
Monday - Friday 9:00am - 5:30pm
Saturday 9:00am - 4:00pm
Winter Closing Hours: November to February - Mon-Fri 9am-5pm
Please Note: These particulars, whilst believed to be accurate are set out as a general outline only no responsibility can be accepted for the accuracy of the description or measurements, these are intended as a guide only.
Any appliances mentioned may not been tested and Reid and Roberts accept no responsibility for their working order and do not constitute any part of an offer or contract. Intending purchasers should not rely on them as statements of representation of fact but must satisfy themselves by inspection or otherwise as to their accuracy. No person in this firm's employment has the authority to make or give any representation or warranty in respect of the property.
- Semi detached
- Three bedrooms
- Lounge
- Kitchen
- Downstairs bathroom
- Off road parking
Posted 07/11/23, views 4
Contact the advertiser:


