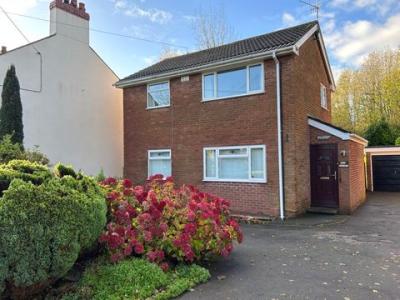Categories ▼
Counties▼
ADS » WREXHAM » BWLCHGWYN » REAL ESTATE » #132818
A superb opportunity to purchase this delightful three-bedroom detached family residence situated in the popular village of Bwlchgwyn.
This well presented home briefly comprises of an entrance hallway, cloakroom, open plan lounge/diner and kitchen. On the first floor there are 3 bedrooms and a family bathroom.
To the front of the property there is off-road parking and a garage whilst to the rear of the property there is an easy to maintain private garden perfect for outdoor entertaining.
This property would make a wonderful family home and an internal inspection is absolutely essential to fully appreciate what is on offer for sale.
Please contact Grow Property to arrange a viewing.
Location
Bwlchgwyn is a village in Wrexham County Borough, Wales, on the A525 road, 5 miles west of the city of Wrexham and 10 miles south-east of the town of Ruthin.
Within an elevated setting enjoying panoramic views, good road links from the A483 bypass, and the nearby village of Coedpoeth offers a convenient range of local amenities, shopping facilities, doctors, dentist and primary school.
Entrance Hallway
With fitted carpet, storage heaters.
Cloakroom
With, w/c and sink and fitted carpet.
Lounge (11' 10'' x 17' 11'' max (3.60m x 5.46m))
Open plan to the dining room this bright and spacious room is fitted with carpet, power points, storage heater, 2 x double glazed windows, electric fire with marble hearth and oak surround. Staircase leading to the first floor.
Dining Area (8' 7'' x 9' 11'' (2.61m x 3.02m))
The dining room area is the perfect room to relax and enjoy a meal. With fitted carpet, storage heater, power points and double glazed window.
Kitchen (10' 0'' x 9' 0'' (3.05m x 2.74m))
Fitted with a range of wall, base units and worktops. Additionally there are power points, stainless steel sink with drainer, mixer tap and splash back, electric oven & hob, extractor hood, plumbing for washing machine, space for fridge/freezer and external door leading to the garden.
Landing
With fitted carpet, storage heater, smoke alarm, storage cupboard housing the water tank and loft access.
Bedroom 1 (9' 7'' x 13' 3'' (2.92m x 4.04m))
Double bedroom with a double glazed window, power points, storage heater, storage cupboard and fitted carpet.
Bedroom 2 (8' 11'' x 10' 0'' (2.72m x 3.05m))
Double bedroom with a double glazed window, power points, storage heater and fitted carpet.
Bedroom 3 (8' 1'' x 7' 9'' (2.46m x 2.36m))
Single bedroom with a double glazed window, power points, storage heater and fitted carpet.
Family Bathroom (5' 5'' x 7' 8'' (1.65m x 2.34m))
Fitted with a three piece white suite comprising of a low level w.c, wash hand basin, paneled bath with Triton electric shower, fully tiled walls, fitted carpet, frosted double glazed window and wall mounted electric heater.
Exterior
To the front of the property there are lovely shrubs and plants and a driveway providing off-road parking which leads to the garage which has power and lighting. The rear garden is beautiful, private and enclosed, perfect for outdoor entertaining. Additionally there is a greenhouse.
- No onward chain
- Delightful detached property
- 3 bedrooms
- Open plan lounge/diner
- Beautiful garden to the rear
- Early viewing advised
- Energy Rating - F
Posted 14/11/23, views 2
Contact the advertiser:


