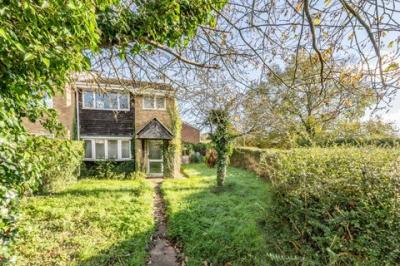Categories ▼
Counties▼
ADS » OXFORDSHIRE » CARTERTON » REAL ESTATE » #132907
Further details:
Entrance Hall
Cupboard housing electric meter and door to:
Living Room
Windows to front and side aspect, two radiators and stairs to first floor.
Kitchen/Dining Room
Wall and base units, inset single drainer sink unit, understairs storage area, gas boiler serving central heating and hot water, two windows and door to rear.
Stairs And Landing
Access to loft, airing cupboard with hot water tank and radiator.
Bedroom One
Window to rear and built in wardrobe.
Bedroom Two
Window to front.
Bedroom Three
Window to front.
Bathroom
Bath, WC, sink, window to rear and radiator.
Front Garden
Enclosed by mature hedging and laid to lawn, with gated side access to:
Side And Rear Garden
Fully enclosed and larger than average laid primarily to lawn with gated rear access to:
Garage
In block to rear with up and over door.
- Renovation Project
- Three Bedrooms
- Corner plot
- Garage
- Walking distance of Town Centre
Posted 14/11/23, views 2
Contact the advertiser:


