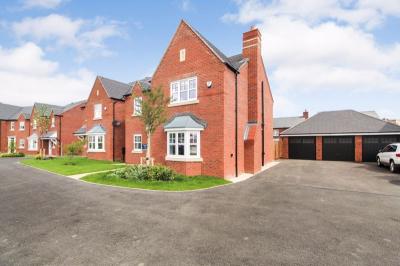Categories ▼
Counties▼
ADS » BEDFORDSHIRE » BEDFORD » REAL ESTATE » #133048
105% part exchange available -
The henley is a four bedroom detached house, with a Garage and a private rear garden.
In short the property comprises of a welcoming entrance hall, study room, downstairs wc and a spacious bay fronted lounge with an abundance of natural light. Lastly on the ground floor you will find kitchen/diner/family room which is the perfect space to entertain family & friends and comes complete with Quartz work surfaces and Neff appliances including an integrated fridge/freezer, 5 ring gas hob, double oven, dishwasher and washer/dryer. Completing this fantastic space are bi-fold opening doors onto the private landscaped rear garden.
Upstairs you will find generous landing leading to all four bedrooms. The master bedroom is set with a large en-suite and built in wardrobe which completes the master suite.
Bedrooms two, three and four being all doubles gives this family home all the space you need. To finish off the first floor you will find a three piece family bathroom with chrome towel radiator. And thermostatic shower above the bath.
There is flooring throughout and finished to a high specification.
Externally the property benefits from a generous private rear garden, double garage & driveway.
Our stunning new development at Greenlakes Rise is the epitome of easy living. Close to the sleepy village of Houghton Conquest, with it's quaint pub and 14th century church, yet only a short drive from the lively hub of Bedford town centre, it offers a life teeming with interest and contrast.
Possible Incentives Available.
Mortgage Subsidy
Deposit Contribution
Stamp Duty Contribution
Part Exchange
Disclaimer: Please note we do not test any fixtures, fittings, apparatus or services. Any interested parties should undertake their own investigation into the working order of these items. All measurements provided are approximate and photos are provided for guidance only. Potential buyers are advised to re-check the measurements before committing to any expense. Potential buyers are advised to check and confirm the EPC, estate management charges and council tax before committing to any expense. Floorplans are for illustration purposes only. Cooper Wallace do not verify the legal title of the property and the potential buyers should obtain verification from their solicitors committing to any expense.
- 1462 sq ft Living Space
- High Specification
- Integrated Appliances
- Double Garage
- Open-Plan Living
- No Onwards Chain
Posted 20/03/24, views 3
Contact the advertiser:


