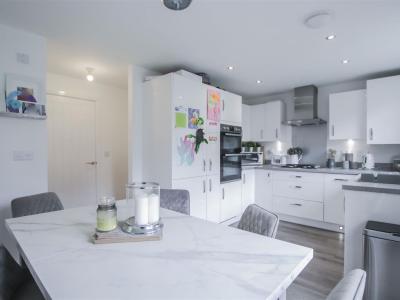Categories ▼
Counties▼
ADS » LANCASHIRE » CLITHEROE » REAL ESTATE » #133490
Gorgeous three bedroom home in A highly sought after location!
Gorgeously presented and situated in a highly sought after location of Clitheroe, this bright three bedroomed home sits on an enviable and quiet estate. With easy access to surrounding areas like Whalley and Blackburn, local amenities, well regarded schools and popular commuter routes are in close proximity. Boasting three bedrooms, a three piece bathroom suite, a three piece en suite, a living room, bright kitchen/ dining room, WC, laid to lawn garden and off-road parking, this property is a massive credit to the current owners!
The property comprises briefly: Entrance into the hallway with stairs leading to the first floor and a door providing access to the living room. From the living room, there is access to the kitchen/dining room. From there, there are doors providing access to a two piece WC and the rear garden. From the first floor, there are doors providing access to three bedrooms and a three piece bathroom suite. The main bedroom has access to a three piece en suite. Externally, this property offers a rear, enclosed, laid to lawn garden with paved areas and a summer house. To the front, there are bedding areas and off-road parking.
For further information or to arrange any viewings, please contact our Lettings team.
Entrance
Via a composite door in to hallway
Hallway (1.83m2.44m x 1.52m1.83m (6"8 x 5"6))
Central heating radiator, smoke alarm, amtico flooring, stairs to first floor and door to living room
Living Room (3.96m3.35m x 3.66m0.61m (13"11 x 12"2))
UPVC double glazed window, central heating radiator, smoke alarm, TV point and door to kitchen
Wc (1.83m0.30m x 0.91m1.22m (6"1 x 3"4))
Central heating radiator, two piece suite, dual flush WC, pedestal wash basin and mixer tap, smoke alarm, part tiled elevations and amtico flooring
Kitchen/Diner (4.57m1.83m x 3.96m0.00m (15"6 x 13"00))
UPVC double glazed window, central heating radiator, gloss wall and base units, laminate worktops, stainless steel 1.5 sink and mixer tap, double zanussi oven and four ring gas hob and extractor hood, dishwasher, fridge/freezer, washer, boiler, spotlights, glass splashbacks, amtico flooring and French doors to garden
Stairs To First Floor Landing
Landing (2.74m2.13m x 1.22m3.05m (9"7 x 4"10))
Central heating radiator, smoke alarm, attic access and doors to three bedrooms and a bathroom
Bedroom One (3.66m0.30m x 3.35m0.30m (12"1 x 11"1))
UPVC double glazed window, central heating radiator, integrated wardrobes and a door to the en-suite
En-Suite (1.52m2.74m x 1.52m2.13m (5"9 x 5"7))
UPVC double glazed window, central heated towel radiator, three piece dual flush WC, pedestal wash basin with a mixer tap, electric shower, spotlights, extractor fan, part tiled elevations with an LED mirror and tiled floor
Bathroom (1.83m2.74m x 1.52m2.44m (6"9 x 5"8))
Central heating towel radiator, three piece suite, dual flush WC, pedestal wash basin with mixer tap, panel bath with mixer tap, main feed shower, spotlights, extractor fan, part tiled elevation and tiled floor
Bedroom Two (3.05m3.35m x 2.44m2.74m (10"11 x 8"9))
UPVC double glazed window and central heating radiator
Bedroom Three (3.35m1.83m x 1.83m2.13m (11"6 x 6"7))
UPVC double glazed window and central heating radiator
Rear
Enclosed laid to lawn garden, paved area with a summer house
- Living Room
- Kitchen/Diner
- Bedroom With An En-Suite
- Two Bedrooms
- Bathroom With A Three Piece Suite
- Garden
- Summer House
- EPC Rating B
- Off road parking
- Council Tax Band D
Posted 20/02/24, views 0
Contact the advertiser:


