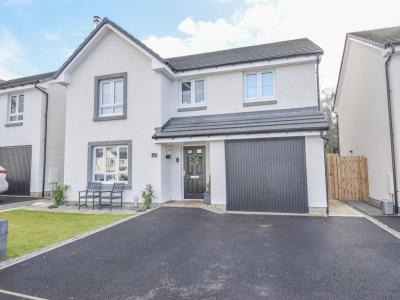Categories ▼
Counties▼
ADS » HIGHLAND » INVERNESS » REAL ESTATE » #135899
An impressive four bedroomed, detached villa with attached single garage that benefits from double glazing, gas central heating, and a garden.
Property
Built by Barratt Homes to their “Cullen” design, this luxurious four bedroom detached villa with single garage is located in the sought after Ness Castle development and would suit family living and appeal to professionals working from home. Finished to an exacting standard, the property has also been upgraded by the current owners and offers a wealth of features including a Symphony fitted kitchen, an en-suite shower room, solar panels, spotlights, gas central heating, and double glazed windows. The clever use of glazing allows an abundance of natural light throughout the generously proportioned rooms, generating a bright and fresh environment. On the ground floor is a light and airy entrance hall (which has a walk-in cupboard) an inviting front facing lounge with wood burner, and an open plan kitchen/diner, off which lies a useful utility room and WC. The fully equipped open plan kitchen/diner forms heart of the home and provides ample space for a large table and chairs and boasts an oak breakfast bar, and French doors which open onto the landscaped rear garden. It is fitted with sleek Symphony mounted units and stunning quartz worktops, and has a 1 12 sink drainer with mixer tap and space for a fridge-freezer. Integrated appliances include a dishwasher, an induction hob with extractor fan over, an eye-level neff hide and slide oven and a microwave. From here, there is a door to the utility room which has mounted units, plumbing for washing machine, space for an under counter appliance and further doors to the WC and rear garden. Upstairs there is a landing with fitted storage facilities, a loft (that is floored and offers additional storage) an office and four double bedrooms, with the principal bedroom boating an en-suite shower room. Completing the accommodation is the family bathroom which has a bath with main shower over, a wash hand basin and a WC.
Outside, the tarmac driveway provides parking for two cars and leads to the attached single garage which has power and lighting. The south facing rear garden backs onto woodland and is the ideal setting for outdoor entertaining, having a well-placed seating area which is complemented with a gravel border and is fully enclosed by timer fencing. Viewing of this property is essential as it occupies an excellent plot with no properties directly behind it and is the perfect purchase for those wanting a quality home in a modern development. Ness Castle is located to the west side of the city and is just four miles from the shores of Loch Ness. Nearby amenities include a Tesco supermarket and filling station, a convenience store and Post Office. Primary pupils will attend Ness Castle Primary school, secondary pupils attend Inverness Royal Academy. A regular bus service to and from the City Centre is routed close by.
Entrance Hall
Lounge (approx 3.56m x 6.65m (approx 11'8" x 21'9"))
Kitchen/Diner (approx 6.42m x 3.43m (approx 21'0" x 11'3"))
Utility Room (approx 1.98m x 2.02m (approx 6'5" x 6'7"))
Wc (approx 1.97m x 1.30m (approx 6'5" x 4'3"))
Landing
Study/Office (approx 2.02m x 2.33m (approx 6'7" x 7'7"))
Bedroom One (approx 3.40m x 4.60m (approx 11'1" x 15'1"))
Bedroom One En-Suite Shower Room (approx 1.89m x 2.18m (approx 6'2" x 7'1"))
Bedroom Two (approx 3.19m x 4.52m (approx 10'5" x 14'9"))
Bathroom (approx 1.95m x 2.14m (approx 6'4" x 7'0"))
Bedroom Four (approx 2.92m x 3.39m (approx 9'6" x 11'1"))
Bedroom Three (approx 2.78m x 3.92m (approx 9'1" x 12'10"))
Garage (approx 2.73m x 5.55m (approx 8'11" x 18'2"))
Services
Mains water, electricity, gas, and drainage.
Extras
All carpets, fitted floor coverings, curtains and blinds. Trampoline is available by separate negotiation.
Heating
Gas central heating. Wiring is in place for the installation of underfloor heating in the WC, bathroom and the principal en-suite shower room.
Glazing
Double glazed windows throughout.
Council Tax Band
G
Viewing
Strictly by appointment via Munro & Noble Property Shop - Telephone .
Entry
By mutual agreement.
Home Report
Home Report Valuation - £365,000
A full Home Report is available via Munro & Noble website.
Posted 21/02/24, views 3
Contact the advertiser:


