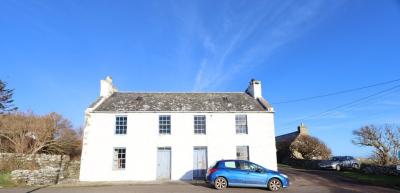Categories ▼
Counties▼
ADS » HIGHLAND » LATHERONWHEEL » REAL ESTATE » #135906
Yvonne Fitzgerald is delighted to bring to the market this historic building which is B listed. Built around 1855 this was the second building to be built in Latheronwheel and it was originally two houses which were later joined together to form one larger home. There were originally two staircases and one was removed. The upper floor of one half of the building has been closed off as it was unused. The property now comprises a hallway, a lounge with a storage room off it, a kitchen/diner and a bathroom on the ground floor. Upstairs from the landing there is a large bedroom which has a storage room off it. The part of the house which is shut off could become a second bedroom and also with a storage room. This is an ideal project for someone who would like to renovate this famous building. It is situated at the bottom of the village of Latheronwheel and has a walled garden to the rear which is laid to lawn.
EPC G
Hallway
There is a timber entrance door to the hallway which is carpeted. A staircase leads to the upper floor.
Lounge 4.79m x 3.41m
This room has an open fireplace and an alcove to the wall. Windows face to the front and side. A door opens into a storage room.
Storage Room 2.03m x 2.12m
A window faces to the rear. The flooring is flagstone and a water tank is housed in this room.
Open room from Hallway
This room has a hatch to the attic space and doors lead to a kitchen and bathroom, this is a good sized room which now seems to only be used as a lobby.
Kitchen 4.59m x 2.87m
There is fitted base units with worktops and a stainless-steel sink with tiled splashback. The flooring is laid to carpet and a window faces to the front.
Bathroom 2.88m x 1.99m
There is a bath with tiled splashback, W.C. And a handbasin. An opaque window faces to the rear with a deep sill.
Stairs to upper floor
The stairs are partial carpeted and they lead to a carpeted landing. A window faces to the front. There is a door to the bedroom.
Bedroom 4.76m x 3.47m
This large bedroom has windows facing to the front and side The flooring is laid to carpet. A door leads into a storage room.
Storage Room 2.46m x 2.10m
A window with a deep sill faces to the rear and the flooring is laid to vinyl
Garden
To the rear there is a walled garden which is laid to lawn.
- Historic building
- B listed
- In need of internal renovation
- One bedroom
- Garden to rear
Posted 21/02/24, views 3
Contact the advertiser:


