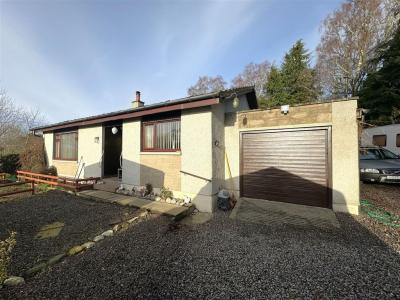Categories ▼
Counties▼
ADS » HIGHLAND » BEAULY » REAL ESTATE » #135909
Located on the outskirts of Beauly, this detached bungalow offers well-proportioned accommodation and finished with oak flooring and doors throughout. Comprising lounge, kitchen, sun room, WC, three bedrooms and bathroom, this property benefits from oil central heating, double glazing, attached garage and summer house. Early viewing is recommended for this desirable family home.
Property Description
Located on the outskirts of Beauly, this detached bungalow offers well-proportioned accommodation and finished with oak flooring and doors throughout. Comprising lounge, kitchen, sun room, WC, three bedrooms and bathroom, this property benefits from oil central heating, double glazing, attached garage and summer house. Early viewing is recommended for this desirable family home.
Location
Broallan is a small hamlet 2 miles west of the large village of Beauly, which has a great selection of amenities. There are a range of shops including: Two small supermarkets, delicatessen, butcher, bakery, chemist and post office. There are also gift and antique shops and a variety of hotels, restaurants and pubs. Primary and nursery schooling are available at Teanassie Primary School, with secondary pupils attending Charleston Academy in Inverness. A school bus is provided for both. There is a regular bus and train service from Beauly into Inverness. There is easy access to a wide variety of outdoors sports and activities. Inverness, the main commercial and business centre of the highlands is approximately 14 miles away and provides an extensive choice of shopping, leisure and recreational activities associated with city living.
Garden
Timber gates open to the front garden which is predominately laid with gravel chips, providing ample parking and access to the attached single garage. There is a small area to lawn and a timber shed and summer house to the front. The gravel continues round the side garden to the rear, where there is also an area laid with decorative bark and planted with a variety of seasonal plants, shrubs and bushes. The rear garden also benefits from 3 timber sheds and log store. Mature trees, hedging and timber fencing, provides a good degree of privacy.
Entrance Hall
The entrance hallway provides access to the lounge, two bedrooms and bathroom. Two cupboards provide ample storage and their is a hatch to the loft space.
Lounge (5.85 x 3.33 (19'2" x 10'11"))
The lounge is a bright room courtesy of a large window to the front elevation. A please feature of this room is the wood burning stove set on a marble hearth with iron surround and wooden mantle. Access is provided to the kitchen.
Kitchen (3.75 x 3.37 (12'3" x 11'0"))
The kitchen is furnished with a combination of wall mounted and floor based units with worktop, cooker with electric hob and extractor hood over, stainless steel sink with drainer, dishwasher, washer/dryer and fridge freezer. The kitchen has a large window to the side elevation, with open views across farmland. Access is provided to the sunroom.
Sunroom (3.45m x 3.15m (widest points) (11'4" x 10'4" (wide)
This comfortable room has windows to the rear and side elevations. Access is provided to the WC and rear garden.
Wc (1.95 x 1.08 (6'4" x 3'6"))
The WC is located off the sunroom and is furnished with a wash hand basin and toilet.
Bedroom 1 (3.67 x 3.31 (12'0" x 10'10"))
Bedroom one is a spacious double room which benefits from a double integral wardrobe. There is a window to the front elevation.
Bedroom 2 (3.32 x 2.80 (10'10" x 9'2"))
The second bedroom is another double room, located to the rear elevation. This bedroom also benefits from a double integral wardrobe.
Bedroom 3 (2.72 x 2.37 (8'11" x 7'9"))
Bedroom 3 is also located to the rear with a a deep integral wardrobe.
Bathroom (2.11 x 1.70 (6'11" x 5'6"))
The bathroom is furnished with a wash hand basin, WC and bath with electric shower over. There is a window to the rear elevation.
Summer House (4.52 x 3.00 (14'9" x 9'10"))
Heating
Oil central heating.
Glazing
Double glazing
Parking
Ample driveway parking. Attached single garage.
Epc - D
Council Tax - D
Services
Mains water, drainage, electricity, telephone and TV points.
Extras Included
All fitted carpets, floor coverings, light fixtures, window fittings, fridge/freezer, washer/dryer and dishwasher are included in the sale.
Viewing Arrangements
Viewing through Innes and Mackay Property department .
Directions
To reach Glenallan, take the A831 road signposted Struy and take the first right to Kilmorack. Continue up this road until you reach the T junction. Turn left and continue along this single track road for approx. 800 meters. There is a single track lane, between "The Cottage" and "Sheneval" with a signpost at the bottom. The property is the 3rd house located half way up the road on the left hand side.
- Detached three bedroom bungalow located on the outskirts of beauly
- Well-proportioned accommodation throughout
- Attached single garage, 4 sheds and log store
- Enclosed garden with summer house
- Oil central heating
- Double glazing
Posted 21/02/24, views 1
Contact the advertiser:


