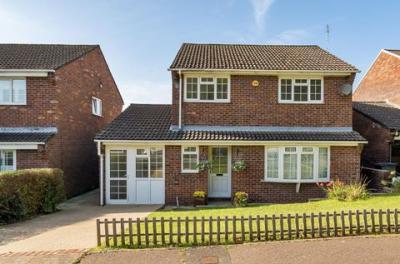Categories ▼
Counties▼
ADS » SWANSEA » SKETTY » REAL ESTATE » #137146
Only a detailed internal inspection will reveal the quality and great appeal of this modern 4 bedroom detached family home with an excellent level of roadside appeal and privacy to the rear. The current vendor has immensely improved this dwelling over recent years to provide versatile accommodation which could offer up to 5 bedrooms. The accommodation is set over two floors with the ground floor comprising: Entrance Hallway, Cloakroom, open plan lounge/dining room which in turn leads to a smartly fitted contemporary kitchen. Utility room. Good size bright and airy conservatory, perfectly placed to enjoy the landscaped rear garden. There is also an additional reception room which could lend itself to a range of uses including, a further bedroom or guest room, teenage sitting room, office, to name but a few, with a connecting shower room. Externally there is a resin driveway and an attractive fully enclosed level rear garden. Sketty Park Road is situated within walking distance to Singleton Park, Swansea University, Singleton Hospital, the beach, and is close to Excellent Primary and Comprehensive schools.
EPC - C council tax banding - E
Tenure - freehold
Ground Floor
Entrance Hallway
The property is accessed via a uPVC double glazed entrance door. Radiator, Storage cupboard. Quality hardwearing flooring. Carpeted staircase leads up to the first floor landing. Access door to Lounge/Dining Room.
Cloakroom
UPVC double glazed window to front, Low level WC. Pedestal wash had basin Part tiled walls, radiator.
Lounge/Dining Room
UPVC double glazed bows windows to the front and the rear. Feature fire surround with tiled inset and hearth. Three radiators. Quality hardwearing flooring. Door into ...
Kitchen
Fitted with an arrangement of matching wall and base units incorporating complementary work surfaces over. Inset stainless steel single bowl sink unit with drainer and mixer tap. Inset four ring electric hob with chrome chimney style extractor fan above and built oven electric oven/grill. Space for fridge/freezer. Plumbed for under counter washing machine. UPVC double glazed window to the rear. Quality hardwearing flooring. Door to ...
Utility Room
With work top surface. Wall fitted 'Worcester' combination gas boiler. Quality hardwearing flooring. Door to ...
Conservatory
Of uPVC and brick construction with a vaulted uPVC ceiling. French door lead out to the rear garden. Quality hardwearing flooring.
Additional Reception Room/Bedroom 5
UPVC double glazed window to the side. Loft access. Radiator. Quality hardwearing floor. Doorway through to ...
Shower Room
Tiled shower enclosure with an electric shower. Vinyl flooring. UPVC double glazed obscure window to the front.
First Floor
Landing
Loft access which is gained via a step ladder and benefits from being partly boarded. Fitted carpet. From this area, access is provided to the 4 bedrooms and family bathroom.
Bedroom 1
UPVC double glazed window to the rear. Radiator. Fitted carpet.
Bedroom 2
UPVC double glazed window to the front. Radiator. Fitted carpet.
Bedroom 3
UPVC double glazed window to the front. Radiator. Fitted carpet. Store cupboard.
Bedroom 4
UPVC double glazed window to the rear. Radiator. Fitted carpet.
Family Bathroom
Three piece suite comprising closed coupled WC with a dual flush. Full pedestal wash hand basin. Panelled bath with shower over and side screen. Tiled walls and floor. Radiator. UPVC double glazed obscure window to the side.
External
Front Access to front door. Lawn. Pathways. Drive way leading to side gate.
Rear Fully enclosed garden with Lawn. Patio. Skirting border's with mature shrubs and trees.
- Detached family home
- Four bedrooms
- Downstairs cloakroom
- Open plan lounge/dining room which in turn leads to a smartly fitted contemporary kitchen
- Utility room
- Conservatory
- Additional reception room which could lend itself to a range of uses including, a further bedroom or guest room, teenage sitting room, office, to name but a few, with a connecting shower room
Posted 13/10/23, views 1
Contact the advertiser:


