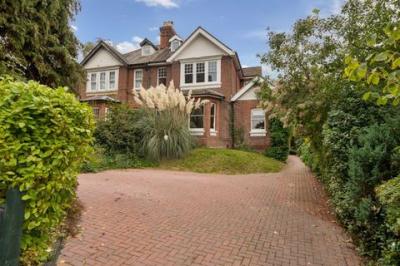Categories ▼
Counties▼
ADS » HAMPSHIRE » SOUTHAMPTON » REAL ESTATE » #137224
Welcome to Whitworth Crescent.
Jackson Bailey are delighted to offer for sale this imposing and exceptionally presented family home, located in the highly sought after area of Bitterne Park, Hampshire.
The property briefly comprises an entrance porch & hallway, an expansive open plan kitchen/diner with island & living/family area which features two sky lights and bi-folding doors out to the patio, three further reception rooms, scullery with W/C and a large workshop. The first floor boasts four very good-sized double bedrooms (with the primary benefitting from water views) and two bathrooms with the second floor completing the accommodation on offer with a further two bedrooms. This charming property is packed with character features including 10ft high ceilings, fireplaces, bay windows and gorgeous cornicing.
Whitworth Crescent continues to be one of our most requested roads within the local area and a stone’s throw from Riverside Park. The external benefits include a large frontage with block paved driveway parking and a lovely rear garden which has a patio and lawn with mature trees & shrubs around the perimeter.
The property is within catchment to the Outstanding Bitterne Manor Primary school as well as Bitterne Park Secondary, there is an array of local shops, convenient transport links (including mainline train access to London) and a short drive to Southampton city centre.
An internal viewing is recommended to appreciate the location and accommodation on offer.
Approached via a newly laid block paved driveway suitable for several vehicles the front door is round to the right-hand side of the property.
Upon entry to the house, you are greeted with the entrance hallway, off to the left is the study and sitting room which has a gorgeous wood-burner and bay window, to the right is the dining room which is open to the kitchen/living area. The kitchen/living space has an island and benefits from underfloor heating, two sky lights & bi-folding doors, there is a scullery with W/C and a staircase leading up to bedroom three. The workshop which is accessed through the living space & completes the ground floor accommodation.
As you ascend to the first floor via the main staircase all rooms lead from the landing. The primary bedroom is to the front of the property and has lovely water views, the family bathroom, shower room, bedrooms two, three & four are all contained on the first floor.
The second floor has two further bedrooms and the attic space, there is restrictive head height in bedroom five and the attic.
The rear garden has an entertainment patio but is mainly laid to lawn featuring mature trees and shrubs, a high degree of privacy and a sunny aspect.
Entrance Hallway
Kitchen/Diner (15' 2'' x 12' 7'' (4.62m x 3.83m))
Living/Family Room (25' 2'' x 10' 9'' (7.66m x 3.27m))
Scullery (13' 0'' x 7' 1'' (3.96m x 2.16m))
Dining Room (17' 8'' x 12' 11'' (5.38m x 3.93m))
Sitting Room (16' 5'' x 13' 5'' (5.00m x 4.09m))
Study (13' 0'' x 9' 9'' (3.96m x 2.97m))
Workshop (28' 10'' x 12' 9'' (8.78m x 3.88m))
Landing
Primary Bedroom (18' 6'' x 13' 11'' (5.63m x 4.24m))
Bedroom Two (15' 3'' x 12' 11'' (4.64m x 3.93m))
Bedroom Three (13' 11'' x 12' 11'' (4.24m x 3.93m))
Bedroom Four (13' 7'' x 12' 7'' (4.14m x 3.83m))
Bedroom Five (9' 8'' x 9' 2'' (2.94m x 2.79m))
Bedroom Six (13' 6'' x 8' 6'' (4.11m x 2.59m))
Bathroom (7' 8'' x 6' 2'' (2.34m x 1.88m))
Shower Room
- Exceptional Six Bedroom Character Residence
- Highly Requested Location
- Open Concept Kitchen/Dining/Living with Island & Bi-Folding Doors
- Four Reception Rooms & Large Workshop
- Primary Bedroom with Water Views
- Mature & Private Rear Garden
- Driveway Parking
- Follow @jacksonbaileyuk for Video & News
- Book Viewings 24/7 Via our Website
- EPC - tbc
Posted 13/10/23, views 2
Contact the advertiser:


