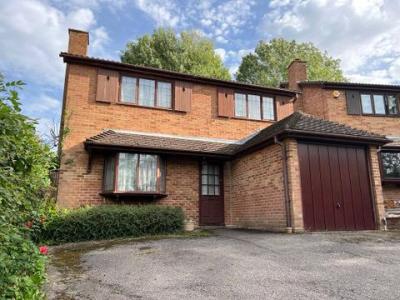Categories ▼
Counties▼
ADS » HAMPSHIRE » CHINEHAM » REAL ESTATE » #137243
***guide price £450,000 - £475,000*** A unique and rarely available 4 bedroom detached house nicely tucked away on a quiet cul-de-sac. This family home requires cosmetic upgrading and has plenty of potential, On the ground floor you will find very large reception / dining room, kitchen, cloakroom, first floor offers four good size bedrooms, one with en suite plus a family bathroom. Further benefits include private rear garden, garage and off street parking. Easy access to local schools, shops, M3 motor way and town centre.
Location
Minden Close is in Chineham, one of Basingstoke's most desired residential areas. Amenities near by include Chineham shopping centre which offers an Iceland, Marks & Spencer, Tesco and a host of other shops and restaurants. Basingstoke town has an abundance of amenities which include the award winning Festival Place shopping centre along with a vast selection of eateries, theatres, a museum and bars. There is a mainline train to London Waterloo in 45 minutes, A33 and M3 access within a short drive along with the beautiful Hampshire countryside offering walks, golf courses, historical sites and local pubs.
Additional information
Local Authority: Basingstoke and Deane
Council Tax: Band E
EPC Rating: Tbc
Exterior
Garden: Approx. 60 ft ffull width of the property, side access, patio area.
Off street parking for 2/3 vehicles garage: 5.08m x 3.05m (16'8 x 10') power and lighting.
Interior
Entrance Hall:
Entrance door, radiator, covings, carpeted stairs to first floor landing, fitted carpet, access to kitchen, both reception rooms and cloakroom.
Reception Room: (14' 10" x 11' 5" (4.52m x 3.48m))
Double glazed bay window to front, radiator, covings, York style gas fire place, archway to dining room.
Dining Room: (11' 5" x 10' 2" (3.48m x 3.1m))
Double glazed sliding door to rear, covings, fully fitted carpet, radiator, serving hatch from kitchen.
Kitchen: (12' 5" x 10' 3" (3.78m x 3.12m))
Double glazed window and door to rear, range of wall and base units, stainless steel sink unit, oven and hob with extractor hood over, tiled splash back, vinyl flooring, wall mounted combi boiler, plumbed for washing machine and dishwasher, walk in under stairs cupboard.
Cloakroom:
Double glazed window to side, low level w.c., wall mounted wash hand basin, fully tiled, radiator.
Landing: (11' 10" x 9' 0" (3.6m x 2.74m))
Double glazed window to side, fitted carpet, loft access, built in storage, access to all bedrooms and bathroom.
Bedroom 1: (13' 8" x 11' 10" (4.17m x 3.6m))
Double glazed window to front, fitted carpet, radiator, built in wardrobe, en suite.
En Suite: (7' 11" x 4' 1" (2.41m x 1.24m))
Double glazed window to side, built in shower cubical, low level w.c., wall mounted wash hand basin, fully tiled, radiator.
Bedroom 2: (10' 0" x 9' 2" (3.05m x 2.8m))
Double glazed window to front, fully fitted carpet, radiator, built in wardrobe.
Bedroom 3: (10' 1" x 7' 9" (3.07m x 2.36m))
Double glazed window to rear, radiator.
Bedroom 4: (9' 0" x 7' 6" (2.74m x 2.29m))
Double glazed window to rear, radiator.
Bathroom (6' 6" x 6' 3" (1.98m x 1.9m))
Double glazed window to rear, panel enclosed bath with shower attachment, pedestal wash hand basin, low level w.c., tiled walls and carpeted floor, radiator.
- Four bedroom house
- Double reception room
- Upstairs family bathroom and downstairs cloakroom
- Private rear garden
- Off street parking
- Garage
- Close to local amenities, schools, and parks
- Total floor area: 123m2= 1,324ft2 (guidance only)
Posted 13/10/23, views 1
Contact the advertiser:


