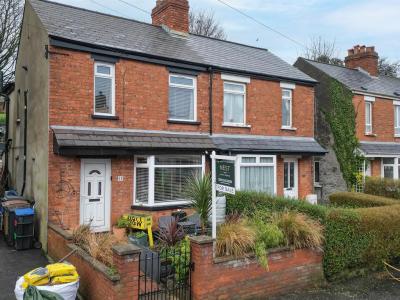Categories ▼
Counties▼
ADS » COUNTY ANTRIM » BELFAST » REAL ESTATE » #137611
Nest Estate Agents are delighted to bring to market this modern semi detached home situated in the heart of North Belfast. This property is immaculately presented and has been extensively renovated by its current owner.
Internally the property consists of two spacious bedrooms, a modern kitchen with casual dining area, a spacious lounge and through dining area, downstairs w/c and a modern family bathroom suite.
Externally the property benefits from a front garden and a generous enclosed rear garden. The outdoor space offers a private tranquil area also ideal for entertaining in the summer months.
Conveniently located between the Antrim Road and Shore Road, Somerton Gardens benefits from being within short walking distance to local shops, schools, amenities, and public transport network to Belfast City Centre.
Hallway (5’7” x 16’11”)
UPVC door with feature stained glass panels. Tiled floor. Cornice ceilings.
Through Lounge/ Dining Room (5.79m’1.22m” x 2.74m’1.22m” (19’4” x 9’4” ))
Cast iron wood burning stove. Brazilian slate hearth and feature wood beam. Solid wood flooring. Cornice ceilings.
Kitchen (4.57m’2.44m” x 3.05m’0.30m” (15’8” x 10’1” ))
Range of high and low level units with contrasting formica worktops. Stainless steel wash bowl with mixer taps. Stainless steel drainer. Integrated oven and grill. Integrated microwave. Four ring gas hob. Stainless steel extractor fan. Space for washing machine. Space for tumble dryer. Tiled splashback. Laminate wood effect flooring. Patio doors to rear garden.
Downstairs W.C (1.7 x 0.89 (5'6" x 2'11" ))
Low flush W.C. Vanity style sink with mixer taps. Tiled floor.
Upstairs Hallway (0.62 x 1.74 (2'0" x 5'8"))
Bedroom 1 (4.57m’3.35m” x 2.44m’2.74m” (15’11” x 8’9” ))
Cornice ceiling. Laminate wood flooring. Built in sliderobes.
Bedroom 2 (2.97m x 2.34m (9'9 x 7'8))
Wood laminate flooring.
Family Bathroom (1.75 x 2.13 (5'8" x 6'11"))
Modern white bathroom suite with paneled bath with mixer taps and overhead rainfall mains shower. Low flush W.C. Vanity style sink with mixer taps. Fully tiled walls with feature insert. Matt grey heated towel rail. Tiled floor. Cornice ceiling.
Outside
The rear garden is split level with paving. This large space offers purchasers a wide range of options on how to use the space or perhaps extend the property.
Front, pebbled and paved.
Do you need a mortgage to finance this property? Contact Nest Mortgages on .
- Beautifully presented semi detached
- 2 bedrooms
- Spacious lounge and dining area
- Modern fitted kitchen with casual dining area
- Downstairs W.C
- Modern family bathroom suite
- Gas heating
- Double glazed windows throughout
- Large rear enclosed garden
- Front garden
Posted 22/02/24, views 4
Contact the advertiser:


