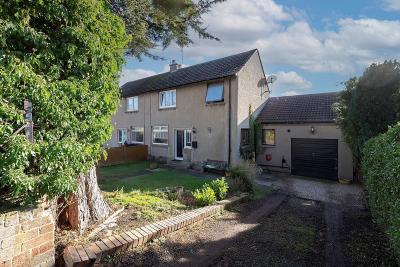Categories ▼
Counties▼
ADS » UNITED KINGDOM » REAL ESTATE » #137612
This stylishly extended four bedroom semi-detached property offers spacious living accommodation throughout and briefly comprises; warm and welcoming entrance hallway, dual-aspect living area, fitted kitchen, separate dining area, four well proportioned bedrooms and offers a downstairs shower room in addition to the upstairs bathroom. Furthermore, the property benefits from an integral garage, gated driveway and enviable garden space.
Outside
The property is located within an established residential area of Bonnyrigg and set back from the road behind a public green and a private garden with established shrubs and trees. While enjoying leafy green, peaceful surroundings the property is located within minutes from excellent local amenities. Additionally, the property benefits low maintenance rear garden with a paved patio
Hallway
The front door opens to the light and bright welcoming vestibule housing a staircase to the first floor and giving access to the living room.
Living Room
A room of excellent proportions for relaxation or entertaining the dual-aspect living room enjoys plenty of natural light and features a classic fireplace while benefitting from neutral décor and panelled wood effect flooring.
Kitchen
Set off from the the living room is the well-appointed kitchen which flows through to the dining area. Featuring an array of classic wall and base units the kitchen greatly benefits from ample work space and storage while also providing room for a convenient breakfasting table.
Dining Area
Set to the rear of the home is the extended section of the property. Giving a leafy and peaceful outlook of the rear garden the dining area offers flexible living accommodation with an open plan nature.
Bedroom One
The first of the sizeable double bedrooms is set to the front of the property and enjoys a leafy green front garden outlook and benefits from neutral décor, carpeted flooring and convenient built-in wardrobes.
Bedroom Two
Set to the rear of the property and overlooking the rear garden is the second of the double bedrooms. While boasting a sunny aspect and wonderful views of the town and countryside beyond, bedroom two also offers generous floor space, built-in wardrobes and neutral décor.
Bedroom Three
Set again to the front of the property is bedroom three; another well proportioned room featuring neutral décor, carpeted flooring and built-in storage.
Bedroom Four
Further flexibility is given to the property by the downstairs bedroom. Forming part of the extension, this space can also be used as an additional reception area or home office.
Bathroom
Classic white tiling surrounds the wet areas in the bathroom on the first floor. Featuring bath with overhead shower, vanity unit wash hand basin and concealed cistern WC while a rear facing opaque window provides fantastic natural light.
Shower Room
The modern shower room on the ground floor features stylish floor-to-ceiling tiling around the shower enclosure, wash hand basin and WC.
- Spacious Four Bedroom Semi-Detached Property
- Generous Extension To the Rear
- Generous Accomodation
- Private Rear and Front Garden
- Private Internal Garage and Driveway
- Gas Central Heating and Double Glazing
Posted 22/02/24, views 2
Contact the advertiser:


