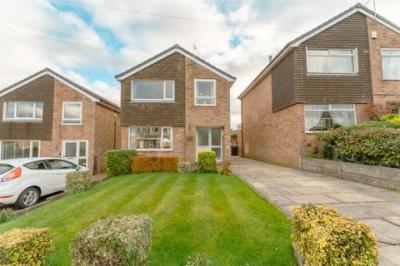Categories ▼
Counties▼
ADS » LANCASHIRE » FENISCOWLES » REAL ESTATE » #139102
*** stunning three bedroom detached residence in heart of feniscowles ***
Curtis Law Estate Agents are delighted to introduce this flawlessly presented detached residence to the market. Exuding elegance and maintained impeccably by its owners, this home showcases a sophisticated interior design. The layout offers superb living spaces including a generously sized lounge, contemporary open-plan living room and dining room, a charming kitchen, downstairs WC, three bedrooms featuring built in wardrobe in the master and a family bathroom. With well-kept gardens front and rear, ample off-road parking via a driveway for 3/4 cars, a detached garage, this property is the ideal forever home for families!
Nestled within a private residential estate, this property enjoys convenient access to the nearby countryside. An array of local amenities such as shops, supermarkets, cafes and beauty salons are easily accessible. Moreover, esteemed schools like Feniscowles Primary School, St Paul's rc Primary School and St Francis Primary & Junior School.
For commuters, excellent transportation links such as bus routes connect to Blackburn Town Centre, Darwen, Chorley and Junction 4 of the M65 is a brief drive away, facilitating easy travel to neighboring towns and cities, including Preston and Manchester.
All viewings are strictly by appointment only and to be arranged through Curtis Law Estate Agents. Also, please be advised that we have not tested any apparatus, equipment, fixtures, fittings or services and so cannot verify if they are in working order or fit for their purpose.
The property comprises of; an entrance hallway with stairs leading to upstairs, doors leading into spacious lounge and dining room. From the welcoming hallway, there is access to the downstairs WC and family kitchen. From the kitchen, there is access to the rear laid-to-lawn maintenance free garden.
To the first floor, the master bedroom, second bedroom, third bedroom and family bathroom can be access from the landing. The master bedroom includes a contemporary built-in wardrobe.
Ground Floor
Hallway (4.1 x 1.8 (13'5" x 5'10"))
Composite door to hallway, ceiling light fitting, alarm system, door to WC, lounge and kitchen, carpeted flooring.
Downstairs Toilet (1.2 x 0.7 (3'11" x 2'3"))
Close coupled WC, wash basin with high spout mixer tap, ceiling light fitting, central heating radiator, tiled flooring.
Living Room (4.6 x 3.4 (15'1" x 11'1"))
UPVC double glazed window, ceiling light fitting, central heating radiator, coving to ceiling, feature gas fireplace with marble hearth and surround, television point, open access to dining room, carpeted flooring.
Dining Room (3.5 x 2.7 (11'5" x 8'10"))
UPVC double glazed window, ceiling light fitting, central heating radiator, coving to ceiling, carpeted flooring.
Kitchen (3.05 x 2.74 (10'0" x 8'11"))
UPVC double glazed window, ceiling light fitting, a range of wooden wall and base units with granite effect worktops, inset composite sink and drainer with mixer tap, integrated four ring gas hob with extractor hood, integrated electric oven, space for fridge freezer, plumbing for washing machine, ceiling spotlights, vinyl flooring.
First Floor
Landing (2.9 x 2.2 (9'6" x 7'2"))
UPVC double glazed window, ceiling light fitting, central heating radiator, coving to ceiling, doors to three bedrooms and a family bathroom suite, loft access via hatch, carpeted flooring.
Master Bedroom (3.07 x 4.1 (10'0" x 13'5"))
UPVC double glazed window, ceiling light fitting, central heating radiator, sliding door to built in wardrobe, carpeted flooring.
Bedroom Two (3.07 x 3.56 (10'0" x 11'8"))
UPVC double glazed window, ceiling light fitting, central heating radiator, carpeted flooring.
Bedroom Three (2.2 x 2.8 (7'2" x 9'2"))
UPVC double glazed window, ceiling light fitting, central heating radiator, door to storage, carpeted flooring.
Family Bathroom (2.06 x 2.04 (6'9" x 6'8"))
UPVC double glazed frosted window, a three piece bathroom suite comprising of: A low level, close coupled WC, full pedestal wash basin, panel bath with direct feed shower, full tiled elevations, ceiling light fitting, central heating radiator, extractor fan, vinyl flooring.
External
Front
Driveway for off road parking, access to garage via up and over door, laid to lawn wraparound gardens and mature hedging.
Rear
Maintenance free garden with bedding areas, wood fence surround, patio area perfect for those sunny days, access to garage.
Externally, the front of the property benefits from a driveway and detached garage and is accompanied by wood fence. Well-kept gardens enhance the surroundings, complemented by mature hedging for added privacy.
To the rear, there is a low maintenance tiered garden with bedding areas and space for outdoor seating. Accessible from the rear garden, the detached garage is equipped with up and over door leading onto the driveway which is accessible for 3/4 cars to park.
- Three Bedrooms
- Views Out Of The Master Bedroom
- Two Large Reception Rooms
- Driveway Parking
- Detached Garage
- Detached Family Home
- Cloakroom/WC
- Gas Central Heating
- Fully Fitted Kitchen
Posted 21/11/23, views 0
Contact the advertiser:


