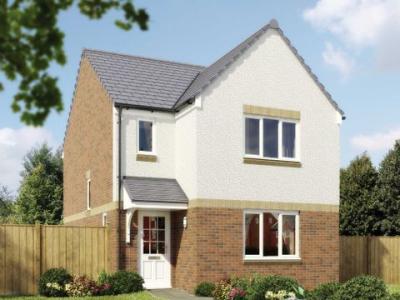Categories ▼
Counties▼
ADS » SOUTH LANARKSHIRE » LARKHALL » REAL ESTATE » #140349
This development offers the following schemes:
Part Exchange
Home Change
Schemes are available on selected plots only, subject to status, terms and conditions apply. Contact the development for latest information.
Enjoy the best of modern living in this popular three-bedroom home which benefits from a stylish open-plan kitchen/diner with French doors leading into the garden. The Elgin's bright front-aspect lounge, separate utility room, handy storage cupboard and downstairs cloakroom complete the ground floor. Upstairs, bedroom one is en suite and there's a good-sized family bathroom and further storage.
Additional Information
Tenure: Heritable
Council tax band: Not made available by local authority until post-occupation
Rooms
Ground Floor
Kitchen/Dining Room (5.54 x 2.84 m)
Lounge (3.79 x 3.61 m)
First Floor
Bedroom 1 (3.85 x 3.29 m)
Bedroom 2 (2.87 x 2.78 m)
Bedroom 3 (2.87 x 2.68 m)
About The Grange
Move in for Christmas!
Reserve a new home with us and choose one of these fantastic offers:
105% Part Exchange
5% Deposit Boost
2 Year Mortgage Contribution
T&Cs apply - offer available on selected homes only, completion required by 14th December 2023.
Featuring generous open spaces as well as play and leisure facilities, The Grange is part of a sustainable residential expansion of the town of Larkhall. With a range of properties, from two-bedroom terraced houses to five-bedroom detached houses, The Grange is sure to have what you're looking for.
Larkhall is close to the M74 into Glasgow with a convenient link to the M8 at Junction 4. This means that you'll be well-placed for a main route into the city as well as to the area's other main towns. There's a train station here too, with regular services into Glasgow. A good range of local shops and services make new homes at The Grange a great choice for commuters and families.
The picturesque Clyde Valley, the setting for Larkhall, is home to several parks and country walks, and just to the north, the Strathclyde Country Park includes a large loch and waterside trails.
Leisure
Larkhall has some lovely attractions, including the beautiful Morgan Glen wooded gorge. Accessed from Larkhall, or via the Avon Walkway, the gorge is a haven for wildlife - you might see Great Spotted woodpeckers, badgers and roe deer. During the spring you'll find bluebells covering its woodland floor. Other local attractions include Broomhill House, The Clyde Valley Tourist Route - which has country walks, garden centres, tea rooms, parks and pony trekking, and the fantastic Chatelherault Country Park.
Larkhall has some excellent local leisure facilities, including a pristine nine-hole golf course and a leisure centre with a gym, health suite and a variety of fitness classes. Sports fans will enjoy Larkhall's junior football teams, the West of Scotland Karting Club just outside the town, and the popular Larkhall ymca Harriers running club.
Education
Young families will be pleased to know that Larkhall has a wide number of school to choose from, for children of all ages. There are eight primary schools and a secondary school in the town.
Shopping
The town has an eclectic mix of both local and high street shops, as well as cafes, restaurants and pubs. There's a good range of national supermarkets as well, for everything you'll need for day to day living. For a day of retail therapy, the shopping outlets, restaurants, bars and cafes that Glasgow offers, just 18 miles from The Grange development, are a real treat.
Transport
Larkhall railway station, on the Argyle Line, provides regular services to Glasgow and beyond. Also on the Argyle Line, the Merryton railway station serves the northern end of town. Larkhall has good bus links, with frequent services to Motherwell, Stonehouse, Hamilton, Lanark, Strathaven and Wishaw. The M74 skirts the eastern edges of the town, and there are two convenient M74 motorway intersections, one from the A71 and the other from the A72.
Opening Hours
Monday 12:00 - 17:00, Tuesday Closed, Wednesday Closed, Thursday 11:00 - 17:00, Friday 11:00 - 17:00, Saturday 11:00 - 17:00, Sunday 11:00 - 17:00
- Open plan kitchen/dining room
- Separate hallway with direct access to rear
- French doors leading out from the kitchen to the rear garden
- Separate side door exit from utility room
- Cloakroom centrally accessed off lower hall
- Practical storage cupboards to ground and first floors
- En suite shower room to bedroom 1
- Self-cleaning solar roof panels (where applicable)
Posted 08/11/23, views 2
Contact the advertiser:


