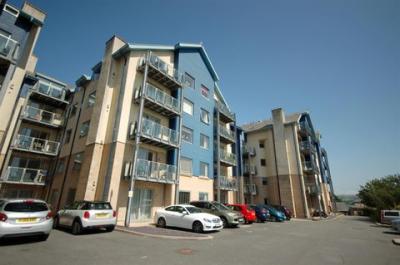Categories ▼
Counties▼
ADS » CEREDIGION » ABERYSTWYTH » REAL ESTATE » #140745
Enjoying an elevated location with far reaching views over the town and beyond – a well presented and commodious 2 /3 bedroomed maisonette.
Energy Efficiency Rating : 81 (B)
Tenure : Leasehold
Council Tax Band : F
Enjoying An Elevated Location
With far reaching views over the town and beyond – a well presented and commodious 2 /3 bedroomed maisonette.
Plas Tudor is a purpose built complex enjoying a convenient edge of town location. 16 Plas Tudor is a luxury 3rd floor maisonette which is well looked after. There is a small balcony to the fore with superb views over Aberystwyth and Cardigan. The master bedroom on the first floor is currently utilised as a secondary lounge with office area and the former en-suite shower room is currently a utility room.
Aberystwyth town centre is within walking distance, the town having a good range of both local and national retailers. The property is also convenient to all major employers which include the University, National Library of Wales and Bronglais hospital.
Tenure
Leasehold (cym 325957). 999 year lease granted. £105 pcm service charge.
Services
All mains services are connected. Under floor gas central heating.
Council Tax
Band F
Service Charge
£145 Per Calendar Month.
Viewing
Strictly by appointment only adhering to the Covid Regulations. Aled Ellis & Co, 16 Terrace, Aberystwyth. Or
16 Plas Tudor is well worthy of inspection. All images have been taken by a wide angle lens digital camera. All room dimensions are approximate. There are ample power points.
Communical Access
With lift and staircase to the third floor. Secure front door operation.
Front Entrance Door To
Reception Hallway
With stairs to first floor accommodation. Under stairs cupboard, cloak cupboard. Doors to
Shower Room (1.91m x 1.30m min (6'3 x 4'3 min))
Comprising pedestal wash hand basin, low level flush wc and shower cubicle fitted by Morris Bros. Fully tiled, towel rail, ceiling lights and mirrored medicine cabinet.
Living Room (5.56m x 3.81m (18'3 x 12'6))
With sliding door to balcony with superb views over the town and beyond. Inset gas fire, window to rear and ceiling lights.
Kitchen/ Dining Room (6.25m x 3.10m (20'6 x 10'2))
Comprising modern units by Morris Bros. A comprehensive range of base units and eye level units with 2 Bosch electric ovens and 4 ring Bosch induction hob. Concealed dishwasher and fridge freezer. Black extractor hood, tiled splash backs and under unit LCD lights.1 12 bowl stainless steel sink unit with mixer tap. 2 windows to rear and ceiling lights.
Bedroom 1 (3.07m x 3.35m (10'1 x 11'))
With fitted Hammonds bedroom furniture and window to rear.
First Floor Accommodation
Landing
With doors to
Boiler Room (1.88m x 1.55m (6'2 x 5'1))
Housing the wall mounted Vailliant gas fired central heating boiler, water tank and system. Useful storage.
Bathroom (1.68m x 2.24m (5'6 x 7'4))
Comprising of bath with mixer tap, pedestal wash hand basin, low level flush wc, fully tiled walls and ceiling lights.
Bedroom 2 (3.45m x 4.01m (11'4 x 13'2))
With Hammonds fitted wardrobes cupboards and fitted storage units. One bedside cabinet (by negotiation). Window to rear.
Master Bedroom 3 (5.28m x 3.84m (17'4 x 12'7))
Alternatively secondary lounge (including Hammonds fitted wardrobes). Part sloping head room, 2 velux windows and window to fore.
Study Area (2.57m x 2.03m (8'5 x 6'8))
With velux window.
Utility Room (2.36m x 1.83m (7'9 x 6'))
Formerly the en-suite for the master bedroom. Worktop with appliance spaces, single drainer sink unit with mixer tap. Plumbing for automatic washing machine and space for drier. Fully tiled.
Externally
Parking to both the fore and rear.
Directions
Proceed North to the bottom of Penglais Hill. Turn left on to North road and immediately right. Take the first turning left to Plas Tudor.
Posted 28/09/23, views 3
Contact the advertiser:


