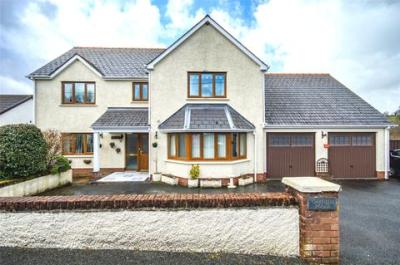Categories ▼
Counties▼
ADS » CARMARTHENSHIRE » LLANDYSUL » REAL ESTATE » #140748
360* tour available online
This delightful detached 4 bedroom house located in the semi-rural hamlet of Rhydowen, bordering the village of Pontsian is just 3.5 miles from the riverside town of Llandysul which provides 2 local supermarkets, independent shops, a petrol station and schooling. For outdoor enthusiasts and nature lovers it also offers easy access to both the Ceredigion Heritage Coastline which is renowned for its sandy beaches and coves and the Brechfa Forest, an area of outstanding natural beauty.
The property was built in 2004/5 under Architect Certificate supervision and is substantially constructed of traditional cavity construction with rendered elevations, under a slate roof. The property is beautifully presented with an immacualate finish throughout and a fine eye for detail and it really needs to be viewed to be fully appreciated.
The house is well proportioned, spacious and light with a welcoming feeling and would make an ideal family home. It enjoys beautiful views from the rear of the property with large room sizes, flexible accomodation and ample storage.
The property benefits from:
A sizeable, welcoming hallway which is light and airy with attractive staircase.
Spacious Lounge - 22'6" x 12'11" with feature stone fireplace housing a contemporary Gazgo gas fire with remote control. Double doors lead onto:
Convervatory - 13'1" x 11'6" with beautiful views over the rear garden. Ceiling light/fan with remote control.
Dining / Family Room - 15'3" x 14'4"
A stylish, spacious room with large bay window to the front and attractive glass divider with double doors leading into:
Large Kitchen/Breakfast Room - 14'4" x 14'1" with an attractive range of storage cupboards and feature dresser style display unit with lighting. Space for a free standing cooker and under-counter fridge. Built in cooker canopy with extractor fan. Plumbing for dishwasher. 1 1/2 bowl sink unit with mixer tap. Under cupboard lighting with pelmet lighting over kitchen sink. Beautiful view over the rear garden. Abundance of electrical sockets. Attractive glass divider with double doors lead into the Dining / Family Room.
Utility Room - 11'7" x 6'5" with plumbing for washing machine and space for a tumble dryer and fridge freezer. Large double-door airing cupboard, housing a Firebird oil-fired boiler with hot water tank. Further large cupboard for storage. Doors accessing garden and garage.
Downstairs W.C. With handbasin and vanity unit.
The stairs lead to a light and airy galleried landing with loft space (including pull down ladder)
Master Bedroom - 14'4" x 11'7" with ensuite - 7'8" x 5'3" enjoying beautiful views overlooking the rear garden, fields and river with two double built in wardrobes/shelving.
3 further Double Bedroooms:
14'3" x 11'7" -
A tastefully decorated light and airy room with built in wardrobes/shelving.
12'11" x 10'0" - A beautifully decorated bedroom with built in wardrobes/shelving enjoying stunning views of the garden, fields and river beyond.
12'11" x 9'7" -
A stylish, attractive light and airy room with a high-end finish. Built in wardrobes/shelving.
Family bathroom - 7'9" x 7'7" with panelled bath with overhead shower. Vanity unit with wash handbasin. Extractor fan.
Large attached double garage - 19'7" x 19'6" with internal access to utility room and kitchen. Boarded loft space above with lighting providing ample storage facilities. Extensive built in heavy duty shelving for storage. Power and water connected. Room for chest freezer and cupboards. Pull down ladder to overhead storage space.
Well maintained front garden with raised flower borders and paved paths. Tarmacadam driveway with parking for several vehicles with side access to rear on both sides of house with ample space to one side, which would accomodate garden storage units if required.
The fully enclosed rear garden is a particular feature of the property, backing onto open fields, with views over the valley and river. A haven for bird life, it has a lawned area and an abundance of mature shrubs and trees with ambient (bollard) lighting around pathway and a character lampost.
Extensive paved patio the length of the property, with remote controlled, electric awning over seating area in front of kitchen window. Feature up-lighters. There are two external power points, one by the front door, the second being by the side of the conservatory.
Large Garden Shed - 12'0" x 8'0"
External tap.
Eco-friendly Bio Digester (please ask for more details)
Oil fired central heating
Posted 28/09/23, views 3
Contact the advertiser:


