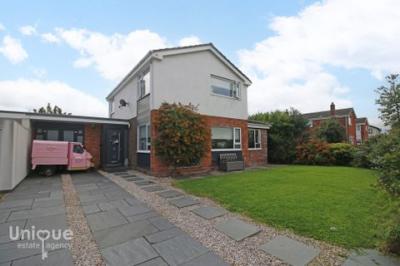Categories ▼
Counties▼
ADS » LANCASHIRE » FLEETWOOD » REAL ESTATE » #141049
This is an exceptional family home, one that certainly ticks all the boxes internally and externally! With extensive off road parking, generous well established rear garden, converted garage and beautiful versatile living accommodation.
The entrance hallway is light, bright and welcoming and certainly sets the tone for the entire property, modern flooring compliments the decor and open staircase with glazed internal doors through to the well proportioned rooms. The lounge sits to the front elevation, is generous in size with panoramic windows offering front garden views. There is a second reception room adjacent to the lounge that is currently being utilised as a home office but could easily lend itself as another sitting room or fourth bedroom, built in storage cupboards are a welcome addition.
At the heart of this property is the modern, stylish and open plan kitchen / dining and family room that flows through to the extensive orangery with exposed brick chimney breast with feature open fire, simply perfect for those Autumn evenings fast approaching! The kitchen offers a vast range of wall mounted, full length and base units in gloss finish with soft close feature doors and drawers with extensive solid wood work surfaces. The dining booth is a fabulous feature, doors provide access to the rear garden and converted garage.
The ground floor offers a modern ground floor shower room and cloakroom.
The first floor landing is spacious with doors through to three bedrooms, the master bedroom benefits from en suite wet room and there is a family bathroom that briefly comprises bath, pedestal hand wash basin and low flush wc
Externally the well established rear garden offers planted borders, mature fruit tree and shrubs, fenced boundaries, hot tub, raised seating area and fountain. The perfect entertainment space indeed!
Early viewing is considered essential! Call Unique Fleetwood To Secure Your Viewing Today!
EPC:- C
Council Tax:- D
Internal Living Space:- 135sqm
Tenure:- Freehold, to be confirmed by your legal representative.
Disclaimer:VIEWINGBy appointment only arranged via the agent, Unique Estate Agency LtdINFORMATIONPlease note this brochure including photography was prepared by Unique Estate Agency Ltd in accordance with the sellers instructions.property misdescriptions ACTUnder the Property Misdescription Act 1991, we endeavour to make our sales details accurate and reliable, but they should not be relied upon as statements or representations of fact and they do not constitute any part of an offer or contract these particulars are thought to be materially correct though their accuracy is not guaranteed & they do not form part of any contract.MEASUREMENTSAll measurements are taken electronically and whilst every care is taken with their accuracy they must be considered approximate and should not be relied upon when purchasing carpets or furniture. No responsibility is taken for any error, omission or misunderstanding in these particulars which do not constitute an offer or contract.WARRANTIESThe seller does not make any representations or give any warranty in relation to the property, and we have no authority to do so on behalf of the seller.GENERALWe strongly recommend that all information we provide about the property is verified by yourself or your advisors.NoticePlease note we have not tested any apparatus, fixtures, fittings, or services. Interested parties must undertake their own investigation into the working order of these items. All measurements are approximate, and photographs provided for guidance only.free VALUATIONIf you would like to obtain an independent and completely free market appraisal, please contact Unique Estate Agency Ltd.
Entrance Hallway (4.68m x 1.92m)
Lounge (5.49m x 3.38m)
Second Reception / Study / 4th Bedroom (4.85m x 4.72m)
Kitchen / Dining & Family Room (8.14m x 2.67m)
Orangery (5.66m x 3.42m)
Ground Floor Shower Room (2.59m x 1.53m)
Converted Garage / Gym (5.42m x 2.83m)
First Floor Landing (2.21m x 0.98m)
Master Bedroom (3.96m x 2.76m)
Master Wet Room (1.49m x 1.41m)
Bedroom Two (4.39m x 2.75m)
Bedroom Three (3.09m x 2.69m)
Family Bathroom (2.18m x 1.65m)
- 3/4 bedrooms
- Extensive Driveway For Several Vehicles.
- Stunning Detached Family Home.
- Extremely Spacious And Versatile Living Accommodation
- Striking Modern Fitted Kitchen
- Orangery With Feature Multi Fuel Log Burner
- Mature, Enclosed Rear Garden
- Converted Garage / Gym / Entertaining Area
Posted 03/09/23, views 0
Contact the advertiser:


