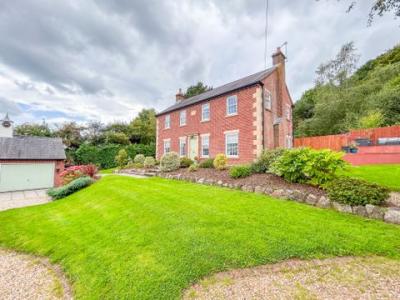Categories ▼
Counties▼
ADS » TORFAEN » UPPER CWMBRAN » REAL ESTATE » #141088
Number One Agent, Katie Darlow is delighted to offer this four-bedroom, detached family home for sale in Upper Cwmbran.
Located in an elevated position just outside Cwmbran, this family home is beautifully presented and well-positioned within close distance to local amenities. Cwmbran offers a range of retail stores, several supermarkets and easy road links for commuting. There are nearby Primary and Secondary schools, making this a great option for a growing family.
Welcomed into a spacious hallway with an impressive sweeping staircase and gallery landing above, this well-proportioned family home is immaculately presented with ample space for family living and entertaining. To the left, an open plan living/dining room acts as the heart of the home, with a log burning fire to the centre and double doors opening to the conservatory at the rear. This space has been adapted to create a fun bar area, accessing the garden in summer months. There is a further reception room, currently utilised as a fourth double bedroom, with the kitchen and utility beyond. The kitchen benefits from a range of wall and base units, with integrated appliances to include a double oven, five-ring gas hob, dishwasher and access to the useful utility. From the utility, there is a large patio offering extensive seating areas with elevated views, while lawn wraps around the property, sheltered by mature trees and shrub borders. An electric gated, sweeping driveway provides parking, while the garage has been converted to create internal storage and an office, ideal for those working from home.
To the first floor, there are three bedrooms, all of which are double. The principal bedroom benefits from a dressing room and ensuite shower room, while the family bathroom from the landing has a bath suite.
Council Tax Band G
All services and mains water are connected to the property.
Measurements:
Living/Dining Room: 4.9m x 6.1m
Bar: 3.3m x 2.0m
Kitchen: 4.3m x 2.9m
Utility: 2.0m x 1.7m
WC: 2.0m x 1.7m
Bedroom 4: 3.6m x 2.6m
Bedroom 1: 3.6m x 4.0m
Dressing Room: 2.2m x 1.9m
Ensuite: 1.7m x 1.9m
Bedroom 2: 3.5m x 3.0m
Bedroom 3: 3.5m x 2.9m
Bathroom: 3.4m x 1.9m
EPC Rating: C
Posted 03/09/23, views 2
Contact the advertiser:


