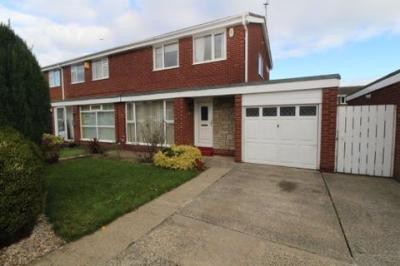Categories ▼
Counties▼
ADS » TYNE AND WEAR » NORTH SHIELDS » REAL ESTATE » #141355
Trading Places are delighted to offer to the market this purposes built three bedroom, semi detached family home situated in a quiet exclusive small cul-de-sac on Lanark Close in North Shields.
On offer is a well presented and spacious open plan living / dining room with separate dining kitchen. In addition there is a functional utility room. On the upper floors are three good size bedrooms together with shower room and separate WC.
Externally there are front and rear gardens, garage and driveway for off street parking. Located close to shopping facilities, amenities and having easy access to transport links for Newcastle town center and coast.
EPC tbc - Council Tax Band - C
Entrance Hallway
Composite front door with glazed inserts into a welcoming bright airy space. Doors leading to lounge and kitchen. Two storage cupboards providing additional storage. Stairs to first floor.
Lounge (4.44 x 3.48 (14'6" x 11'5"))
Homely open plan front facing lounge providing a fantastic social space. Floor to ceiling double glazed window, electric feature fireplace with brick surround and hearth. Ceiling coving, and TV point. Open Plan on to dining room.
Dining Room (3.24 x 2.62 (10'7" x 8'7"))
This bright and spacious room is rear facing with a floor to ceiling double glazed window providing outlook to the rear gardens. Great entertainment space easily accommodating a 6 seater table, ceiling coving and open plan onto lounge area.
Kitchen (3.44 x 2.82 (11'3" x 9'3"))
Functional kitchen incorporating wall, base and draw units with matching worktops. Stainless sink with mixer tap providing a fantastic outlook onto rear garden. Eye level double oven and electric hob. Tiled to half height. Internal door leading into utility area.
Utility (2.58 x 2.60 (8'5" x 8'6"))
Accessed from the kitchen this fantastic additional space provides access to the rear garden. Plumbing for washing machine, space for tumble dryer and fridge freezer. Base units providing additional storage. 'Belfast' sink provides a fantastic addition to this practical room.
Landing
Spacious bright landing giving access to all bedrooms, shower room and separate WC. Double glazed window.
Bedroom One (3.62 x 2.50 (11'10" x 8'2"))
Front facing bedroom with double glazed window.
Bedroom Two (2.74 x 2.60 (8'11" x 8'6"))
Rear facing double bedroom with double glazed window.
Bedroom Three (1.68 x 1.26 (5'6" x 4'1"))
Single bedroom to front of the property. Double glazed window and additional storage cupboard.
Shower Room
Incorporating large walk in shower enclosure with electric shower over, pedestal wash basin and tiled walls. Double glazed window.
Separate Wc
Separate room tiled to full height with low level WC. Double glazed window with obscure glass.
Garage
Accessed from the front driveway, providing additional storage. Lighting and power.
Front Gardens
Driveway parking for several cars giving access to single garage. Gated shared side access. Laid lawn, mature shrubs and wall boundaries.
Rear Gardens
Private rear garden with lawn, mature shrubs and paved patio area. Fenced wall boundaries and gated shared access to side of house.
Posted 08/11/23, views 1
Contact the advertiser:


