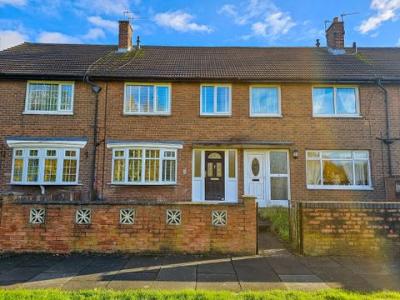Categories ▼
Counties▼
ADS » TYNE AND WEAR » JARROW » REAL ESTATE » #141362
Description
We love this home and you will too! This cosy mid terraced home is deceptively spacious and would make a wonderful first home. Beautifully presented with turn key accommodation on offer this home is ready for the new purchaser to move in an enjoy! To the ground floor from the entrance hall the rooms are interconnected and gives a nice flow and feel to the property. It is great for those with a young family who crave open plan living. The good size lounge offers lovely green views to the front and opens up to a modern shaker kitchen/diner. The conservatory enlarges the space further and it has a traditional roof and heating, to ensure the room is to be utilised all year round. Upstairs are three generous bedrooms and a family bathroom. Outside the gardens are low maintenance for ease of maintenance with an enclosed gravelled garden to the front, whilst to the rear is a block paved patio and artificial lawn.
Ideally located in the popular residential area of Hedworth this home offers a great amenities on the doorstep to include good local schools, local park, shops, Boldon Entertainment Park and Asda Walmart. Road links are easily accessible with the A19 and Tyne Tunnel offering links to Newcastle and Sunderland.
Council Tax Band: A
Tenure: Freehold
Entrance Hallway
Accessed via a part glazed composite door with side windows, radiator and laminate flooring.
Lounge (5.18m x 3.66m)
UPVC double glazed bow window with front aspect, radiator and carpet to floor. Open to;
Kitchen/Diner (5.18m x 2.59m)
A range of modern shaker style units with contrasting worktops, one and a half bowl stainless steel sink and drainer with mixer tap, four ring gas hob, electric oven and stainless steel extractor hood. Space for fridge freezer, plumbing and space for washing machine, space for tumble drier, tiled splash backs, tiled floor, radiator and under stairs storage cupboard/pantry.
Conservatory
Accessed via double folding doors with UPVC double glazed windows and door leading to rear garden. Tiled floor and radiator.
First Floor Landing
Loft access and carpet to floor.
Bedroom 1 (4.17m x 3.25m)
UPVC double glazed window with front aspect, storage cupboard, radiator and carpet to floor.
Bedroom 2 (3.66m x 3.17m)
UPVC double glazed window with rear aspect, radiator and carpet to floor.
Bedroom 3 (2.90m x 2.06m)
UPVC double glazed window with front aspect, radiator and carpet to floor.
Bathroom (2.39m x 1.65m)
A white three piece suite comprising of; White panelled bath with overhead mains fed shower, glass shower screen, pedestal hand wash basin and low level WC. Tiled walls, tiled floor, chrome towel radiator and UPVC double glazed window with rear aspect.
External
To the front is a low maintenance garden with path and gravel, whilst to the rear is an enclosed garden with block paved patio and artificial lawn. Access to rear via wooden gate.
- Attractive Price Tag!
- Fantastic First Time Buy!
- Beautiful Ready-made Home
- Conservatory
- Low Maintenance Gardens
- Modern Kitchen/Diner
- Modern Open-Plan Living
- Three Impressive Bedrooms
Posted 08/11/23, views 1
Contact the advertiser:


