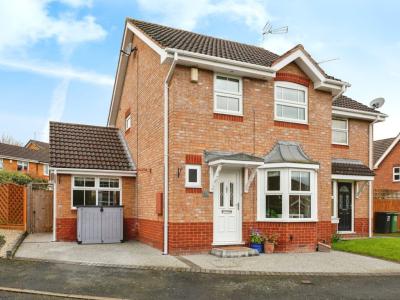Categories ▼
Counties▼
ADS » WORCESTERSHIRE » WORCESTER » REAL ESTATE » #142413
***open event Friday 12th and Saturday 20th April, please call for an appointment***
This extremely well presented and extended three bedroom semi-detached home is immaculately presented throughout and situated in a quiet cul-de-sac position. The property consists of an entrance hall which leads through to the WC and lounge. The lounge has a bay window and opens into the kitchen. The refitted kitchen has a breakfast bar area, integrated appliances and opens into both the dining area and play room/study. The dining area has French doors leading out onto the garden. The play room/study has access onto the garden. The kitchen, dining area and play room all have wooden laminate flooring. To the first floor are three bedrooms and the refitted bathroom. Two of the bedrooms have fitted wardrobes. The landscaped rear garden is laid to resin, patio, decking and lawn. This property must be viewed to appreciate the finish.
Entrance Hall
The property is accessed via part glazed door which leads into the entrance hall. The entrance hall has a glazed door to the lounge and door to the WC.
WC
Opaque double glazed window to the front aspect, a refitted suite comprising of a low level WC, wall mounted wash hand basin inset into vanity unit with tiled splash backs behind and heated towel rail.
Lounge (4.47m x 3.07m)
Double glazed bay window to the front aspect, stairs leading to the first floor, under stairs storage cupboard, spot lights to the ceiling, wall mounted radiator and part glazed doors to the kitchen and hallway.
Kitchen (4.57m x 2.62m)
Double glazed window to the rear aspect, a refitted kitchen consisting of a range of base and wall mounted units with work surface over, integrated double oven and hob with extractor hood over, integrated dishwasher and tumble dryer, space for American fridge freezer, single sink unit with mixer tap, spot lights to the ceiling, breakfast bar area, wall mounted radiator, wooden laminate flooring and opening into the dining area and play room/study.
Dining Area (3.53m x 2.29m)
Double glazed window to the rear aspect, double glazed French doors leading out onto the garden, wooden laminate flooring and two wall light points.
Play Room/Study (5.08m x 2.36m)
Double glazed window to the front aspect, door leading out onto the garden, spot lights to the ceiling, wooden laminate flooring and feature radiator.
Landing
Double glazed window to the side aspect, access to the loft, airing cupboard providing storage space and doors leading through to the bedrooms and bathroom.
Bedroom One (3.56m x 2.54m)
Double glazed window to the front aspect, fitted wardrobes providing shelving and hanging space and radiator.
Bedroom Two (2.54m x 2.62m)
Double glazed window to the rear aspect, fitted wardrobes providing shelving and hanging space and radiator.
Bedroom Three (2.57m x 1.96m)
Double glazed window to the front aspect, fitted bed over bulk head and radiator.
Bathroom
Opaque double glazed window to the rear aspect, refitted bathroom consisting of a panelled p-shaped bath with shower over, low level WC, pedestal wash hand basin inset into vanity unit with tiled splash backs behind and heated towel rail.
Rear Garden
The rear garden can be accessed via the French doors from the dining area and door from the playroom/study. A resin pathway continues across the rear of the property and then leads to a raised patio area which is ideal for seating or housing a hot tub. Beyond this is a lawned garden which then leads to a decked seating area which incorporate a shed with bar and led lighting. The garden is enclosed by panelled fencing and incorporates a tap and power point. There is gated access to the front of the property.
Front
The front is laid entirely to a resin driveway and gives access to the front door and the gated side access.
Posted 21/03/24, views 1
Contact the advertiser:


