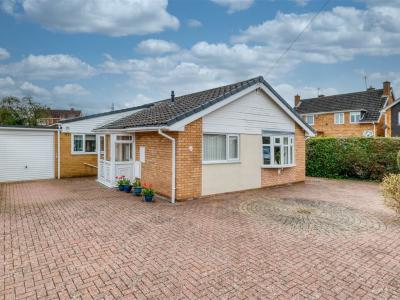Categories ▼
Counties▼
ADS » WORCESTERSHIRE » WORCESTER » REAL ESTATE » #142459
Summary:
A light and airy link-detached bungalow, nestled in the popular area of Northwick. This home has been well looked after with modern fixture and fittings and comes with generous living space. The property in brief comprises; lounge, dining room, kitchen, conservatory, two bedrooms and shower room. The property benefits from gas central heating, double glazing, rear garden, garage and parking. Viewing is recommended to appreciate the size and location.
Description:
Access is via front door leading into porch. Door leading into hallway with storage cupboard. The lounge is towards the front aspect and has dual aspect windows, flooding the room with natural light. Feature fireplace and curved window. Dining room. The kitchen offers base and eye level units with roll top work surfaces and tiled splashback. Built in appliances to include; extractor fan, gas hob, oven and fridge/freezer. Plumbing for washing machine. Conservatory has backdrop of the rear garden with door to outside. Two double bedrooms with both bedrooms having built in wardrobes for convenience. Shower room offers white suite with fully tiled walls and under basin storage. The property benefits from gas central heating, double glazing, rear garden, garage and parking.
Outside:
Access is via conservatory. This generous rear garden is enclosed by a mixture of timber panel fencing and hedging. Mainly laid to lawn with patio area, perfect for garden furniture and outside dining. Deep well stocked mature borders. To the front is brick paved driveway, garage with up and over door and side access.
Location:
Located in Northwick, North of the city close to Claines and Bevere, being catchment for Northwick Manor Primary and Junior School, which is within easy walking distance.. This convenient location has a range of amenities including a Co-Operative, Post Office, Chip Shop and pubs. The property has access to scenic walks, bus routes and Motorway links as well as being aprox 2.5 miles from the City Centre.
Rooms:
Garage - 5.11m x 2.36m (16'9" x 7'8")
Lounge - 5.33m x 3.67m (17'5" x 12'0")
Dining Room - 3.48m x 2.76m (11'5" x 9'0")
Kitchen - 4.78m x 2.43m (15'8" x 7'11") max
Conservatory - 3.36m x 3.26m (11'0" x 10'8")
Master Bedroom - 3.9m x 3.06m (12'9" x 10'0")
Bedroom 2 - 3.38m x 2.87m (11'1" x 9'4") max
Shower Room - 1.95m x 1.64m (6'4" x 5'4")
- Link Detached Bungalow
- Lounge and Dining Room
- Kitchen and Conservatory
- Two Bedroom and Shower Room
- Rear Garden, Garage and Driveway
- Popular Northwick Location
Posted 21/03/24, views 2
Contact the advertiser:


