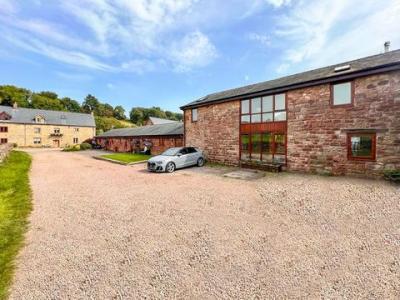Categories ▼
Counties▼
ADS » EAST RIDING OF YORKSHIRE » NEWLAND » REAL ESTATE » #142920
Bell Lodge is a fine example of an original period property converted to create an outstanding country residence. It is one of only eight desirable dwellings on an exclusive private development in the beautiful rural countryside between the Forest of Dean and Wye Valley. The combination of traditional architecture and modern contemporary design achieves remarkable space and light throughout the interior. A feature of this spacious four bedroom barn is the exceptional open plan living dining arrangement. From the first floor of the central galleried stairwell is an uninterrupted view of surrounding countryside and sensational sunsets to the west. It is a fabulous family home, rural but not isolated, in easy reach of Monmouth and major road and rail network. The property is available with 'No Onward Chain'.
Entrance Hall
Hardwood floor throughout, open to living area, doors to kitchen and cloakroom/laundry.
Kitchen Breakfast Room
Window to rear, hardwood work surface, Butler style kitchen sink, plumbing for dishwasher, central heating boiler, twin Bosch ovens, Bosch gas hob, integrated fridge and freezer, door to courtyard garden.
Cloakroom - Laundry Room
Window to front, large cupboard housing hot water cylinder, WC, wash hand basin, plumbing for washing machine.
Open Plan Living-Dining Room
Very spacious open plan living dining room, picture window with window seat overlooking open fields to the west, windows to rear overlooking garden, wood burning stove set on tiled hearth, gallery stairwell with large under stair storage cupboard
Galleried Landing
Full height windows to front and rear, doors to bedrooms 1,2,3,4. Faces west, lovely open view, great sunset.
Bedroom 1
Window to front, roof light, access to roof space, range of built in wardrobes, door to ensuite.
Bedroom 1 En-Suite
Window to rear, roof light, large bath with drench shower over, wall mounted unit with wash hand basin, WC, tiled floor and walls.
Bedroom 2
Window to rear, roof light, range of built in wardrobes, door to ensuite.
Bedroom 2 En-Suite
Shower enclosure, WC, wash hand basin, tiled floor and walls.
Bedroom 3
Roof light.
Bedroom 4
Window to front, roof light.
Outside
There is space for garden furniture and parking for a number of vehicles at the front of the barn. The garden lies mostly to the rear. It has a sheltered south facing aspect, is extremely well maintained and designed for minimum maintenance. It is divided into a sunny enclosed courtyard, great for relaxing and entertaining and the productive growing area. This has a number of attractive raised beds and a couple of garden sheds. From the garden there is gated access to the main courtyard to the rear which provides additional parking.
Directions
From Coleford proceed on the B4228 in the direction of Monmouth. After 0.7 miles turn left at Crossways crossroads signposted The Scowles. Follow the road for 0.8 miles. Turn left at the sharp bend. The property is ahead at the end of the drive signposted Gage Farm. Keep to the right, Bell Lodge runs parallel with the lane. You can park in front of the barn.
- No onward chain
- Spectacular 4 Bedroom Designer Country Home
- Exclusive Private Development of 8 Dwellings
- Spacious Modern Interior, Fabulous Open Plan Living
- Easily Managed South Facing Garden
- Peaceful Rural Location, Lovely Far Reaching Views
- In Easy Reach of Town, Major Road and Rail Network
Posted 14/09/23, views 2
Contact the advertiser:


