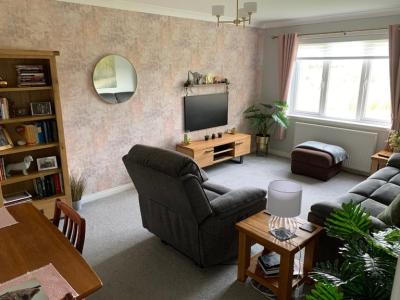Categories ▼
Counties▼
ADS » HIGHLAND » INVERNESS » REAL ESTATE » #143115
Seller Type: Private, Property Type: Flat, Number Of Bedrooms: 2
Key features
• Fantastic 2 bedroom ground floor flat in the Culduthel area
• Ideal for first time buyer and investors alike
• Lounge‚ kitchen‚ 2 bedrooms‚ bathroom
• EPC Band C
The accommodation consists of: lounge, kitchen, two bedrooms and bathroom
P shaped hallway with a cupboard, next to the flat's front door, for coats and houses the electric meter.
The kitchen offers a good selection of contemporary base and wall mounted units, complementary worktops, gas hob, electric oven, space for a fridge/freezer & space for a washing machine.
The good-sized lounge has room for dining area to one side and a cupboard. The lounge boasts pleasant views over the roof tops to Culduthel Woods, Craig Phadrig, Scorguie and the Black Isle in the distance. TV socket, BT Fibre Optic socket, and LAN socket which connects to a LAN socket in bedroom 2.
The flat has Fibre to the Premises 100MB+ broadband.
Both the master bedroom and the second bedroom contain fitted mirrored wardrobes.
The bathroom comprising a three-piece suite in white with mains fed thermostatic shower to bath.
There is double glazing throughout and gas central heating, and fitted blinds in Kitchen, Lounge and Bedrooms.
The flat has equal access to the flats shared parking.
Location:
The flat is located in the quiet but popular Culduthel Mains area of Inverness, close to the Inverness southern distributor road for easy of access. Asda supermaket is within walking distance. A short distance away is factor maintained children's play area.
Description
Fantastic opportunity to purchase a well presented two bedroom flat finished to a good standard. This property represents an ideal home for a first time buyer, young professional or someone looking for an investment property.
Services: Mains gas, electricity, water and drainage. Fibre broadband to the premises.
Extras included: Window blinds.
Council Tax: Band C
Tenure: Freehold
Entry: By mutual agreement.
Viewing: To arrange a viewing of this property please contact us.
Lounge / Diner
3.42m x 5.17m (11' 2.6" x 16' 11.5")
Kitchen
2.27m x 3.05m (7' 5.4" x 10' 0")
Bathroom
1.60m x 1.99m (5' 3" x 6' 6.3")
Bedroom 1
3.15m x 3.10m (10' 4" x 10' 2")
Bedroom 2
2.5m x 3.47m (8' 2.4" x 11' 4.6")
Home Report (767kb) & Brouchure (9917kb) available for download from the webiste link.
Posted 21/03/24, views 3
Contact the advertiser:


