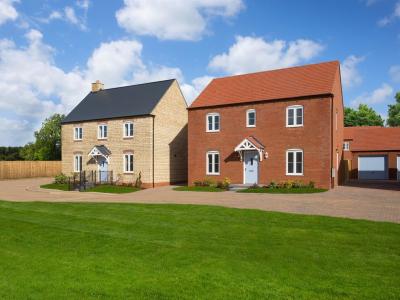Categories ▼
Counties▼
ADS » OXFORDSHIRE » BICESTER » REAL ESTATE » #143234
Summary
105% part exchange offer - get 5% more for your home description
Situated on an exclusive development in Bicester, and a home to suit all the family, the Bradgate offers a combination of flexible communal areas and dedicated quiet space. An expansive open-plan kitchen with a separate utility has dining and family areas leading to the garden - and extended living space in good weather - via a beautiful walk-in glazed bay with French doors. A separate study and a lounge provide room to work and relax in. Four double bedrooms upstairs, the spacious main bedroom with en-suite, ensures everyone has space of their own. A family bathroom completes this truly superb family home. The property benefits from fitted solar panels to the roof for a more efficient energy supply.
There is a management charge of £190 per annum.
*Please note this listing is for Plot 178, images used are of previous David Wilson showhomes and are for indicative purposes only.*
Entrance Hall
Lounge 15' 1" x 12' ( 4.60m x 3.66m )
Kitchen/ Dining/ Family 28' 5" x 15' 9" ( 8.66m x 4.80m )
Study 9' 1" x 7' 6" ( 2.77m x 2.29m )
Utility 5' 7" x 5' 6" ( 1.70m x 1.68m )
W/c 5' 4" x 3' 2" ( 1.63m x 0.97m )
Bedroom One 12' 9" x 12' 5" ( 3.89m x 3.78m )
En-Suite 7' 1" x 5' 10" ( 2.16m x 1.78m )
Bedroom Two 12' 6" x 12' 2" ( 3.81m x 3.71m )
Bedroom Three 10' 11" x 10' 8" ( 3.33m x 3.25m )
Bedroom Four 11' x 10' 2" ( 3.35m x 3.10m )
Bathroom 6' 11" x 5' 7" ( 2.11m x 1.70m )
Disclaimer
Every care has been taken to ensure that the details in this brochure present an accurate picture of the development. Where illustrations have been used these are of standard house types therefore elevational treatments and some windows and garage positions (if applicable) together with steps and ground levels can vary from plot to plot. Purchasers are advised to check with the sales office regarding specific plots. The landscaping shown on the site layout is indicative of a matured development and is subject to Local Authority approval. Measurements shown are accurate to +/- 50mm and should not be used for carpet sizes, appliance spaces or items of furniture. Please ask our sales representative for accurate details of kitchen layout. The contents of this brochure do not form any part of any contract and the vendor reserves the right to re-plan any part of the development.
1. Money laundering regulations: Intending purchasers will be asked to produce identification documentation at a later stage and we would ask for your co-operation in order that there will be no delay in agreeing the sale.
2. General: While we endeavour to make our sales particulars fair, accurate and reliable, they are only a general guide to the property and, accordingly, if there is any point which is of particular importance to you, please contact the office and we will be pleased to check the position for you, especially if you are contemplating travelling some distance to view the property.
3. The measurements indicated are supplied for guidance only and as such must be considered incorrect.
4. Services: Please note we have not tested the services or any of the equipment or appliances in this property, accordingly we strongly advise prospective buyers to commission their own survey or service reports before finalising their offer to purchase.
5. These particulars are issued in good faith but do not constitute representations of fact or form part of any offer or contract. The matters referred to in these particulars should be independently verified by prospective buyers or tenants. Neither sequence (UK) limited nor any of its employees or agents has any authority to make or give any representation or warranty whatever in relation to this property.
- New price - a saving of £12,500!
- Upgraded kitchen with integrated appliances worth £3,000
- Garage for extra storage
- EPC A Rated with solar panels included
- Additional downlights worth £1,000
- Additional shower over the bath
- Handy utility room
- Secluded garden with double power socket
Posted 22/02/24, views 2
Contact the advertiser:


