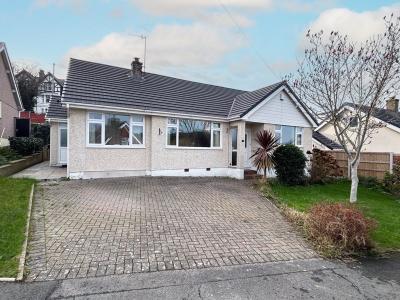Categories ▼
Counties▼
ADS » CONWY » REAL ESTATE » #143279
A beautifully presented and extended four bedroom dormer bungalow situated in a highly sought after location just outside the town walls.
The current owner has extended and refurbished this lovely home to a high standard creating versatile accommodation with open plan living to the ground floor. The property also enjoys a South facing rear garden with views towards the sea and the Great Orme.
The accommodation comprises: Entrance hall with open tread staircase with glass balustrade, lounge, open plan kitchen/dining area and orangery. The modern integrated kitchen/diner has an integrated microwave oven, additional oven, dishwasher, 4 ring gas hob and pull-out larder cupboards. The Orangery enjoys an atrium ceiling allowing plenty of light to flood the space and double doors onto the rear garden. An inner hall leads to the study/hobbies room and a modern shower room. There are two double bedrooms located on the ground floor with access to the Jack and Jill modern shower room, the bedroom to the rear also benefits from double patio doors onto the rear garden.
To the first floor: Landing with built in storage cupboards and two double bedrooms and modern bathroom.
UPVC double glazing throughout and gas fired Worcester combination boiler.
To the outside there is a block paved driveway with two lawned areas and established Magnolia tree, a pathway to the side leads to the rear garden which has a flagged patio with feature stone walls and steps leading up to a lawned area with a corner flagged seating area from which to enjoy the views over the sea and the Great Orme.
Hallway (17' 11'' x 5' 1'' (5.46m x 1.55m))
Lounge (17' 0'' x 12' 0'' (5.18m x 3.65m))
Kitchen/Diner (24' 2'' x 19' 6'' (7.36m x 5.94m))
Side Hall (6' 2'' x 4' 6'' (1.88m x 1.37m))
Shower Room (7' 4'' x 6' 2'' (2.23m x 1.88m))
Study (16' 4'' x 7' 6'' (4.97m x 2.28m))
Bedroom Two (11' 11'' x 10' 11'' (3.63m x 3.32m))
Jack & Jill Shower Room (10' 10'' x 6' 5'' (3.30m x 1.95m))
Bedroom One (11' 11'' x 10' 11'' (3.63m x 3.32m))
Landing (10' 11'' x 4' 4'' (3.32m x 1.32m))
Bedroom Three (13' 1'' x 15' 11'' (3.98m x 4.85m))
Bedroom Four (12' 8'' x 13' 3'' (3.86m x 4.04m))
Bathroom (9' 7'' x 5' 6'' (2.92m x 1.68m))
Location
The historic walled town of Conwy is located on the banks of the River Conwy and is famous for its Castle and Bridges. There is a busy harbour, marina, 18 hole golf course, wealth of local shops, and schools, and is located on a bus route and railway line. The A55 Expressway for easy access to Chester and motorways is near by.
Directions
From our Conwy office turn left go straight through the archway onto Bangor Road. Take the first left and proceed over the bridge, continue straight ahead onto Bryn Celyn, bear right where number 29 can be found on the left.
- Extended and refurbished four bedroom dormer bungalow
- Versatile accommodation with bedrooms on both floors
- Situated in A highly sought after cul de sac location
- Walking distance to the walled town & harbour
- South facing rear garden with lovely views
- Open plan kitchen/diner/orangery to rear
- Freehold
Posted 22/02/24, views 3
Contact the advertiser:


