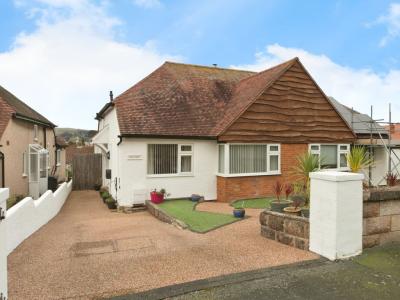Categories ▼
Counties▼
ADS » CONWY » LLANDUDNO » REAL ESTATE » #143293
Extremely well presented two bedroom semi detached bungalow in a quiet sought after location within Craig Y Don. Sitting in an elevated position, this property enjoys views to the rear over roof tops towards Llandudno's Great Orme, and enjoys stunning summer sunsets. Having been upgraded to a high standard by its current owners, this bungalow benefits by way of gas fired central heating and uPVC double glazing throughout. In brief, the accommodation comprises; entrance porch, lounge with multi fuel burner and doors leading out to raised decking area, kitchen with a range of fitted units and French doors giving access to the rear, two double bedrooms and modern fitted bathroom. To the front, the property offers resin hard standing driveway providing ample off road parking and an electric car charger point. Ornamental gardens with seating area. To the rear, the bungalow enjoys raised decking area which enjoys the views towards the Orme, a summer house which is fully insulated, double glazed with full electrics and direct data wired. Lower gardens which are paved with slate chippings for ease of maintenance. Viewing is highly recommended to appreciate the style and space within this lovely bungalow.
Located within the popular Craig Y Don area of the sea side Victorian Town of Llandudno, local facilities to include mini super market, hairdressers, primary school, Bodafon Fields at the end of the promenade, paddling pool for children with a beach cafe and public facilities, excellent access onto coastal foot walks and Nant Y Gamer. With easy access to the centre of Llandudno town with train station and excellent access onto the A470 & A55 to Bangor and Chester.
Entrance Hall (2.57m x 3.45m)
Entrance from the side through uPVC double glazed door leading into open hallway. Having radiator, hard-wearing laminate flooring, coving, ceiling light and hatch providing access into loft space.
Lounge (3.43m x 4.09m)
With radiator, multi fuel burner with granite surround and hearth, coving, spotlights, ceiling light and uPVC double glazed sliding doors giving access to the raised decking. Open access leading into the kitchen.
Kitchen (3.66m x 3.96m)
Comprising work top surface with a range of fitted complementary wall and base units, one and a half bowl sink with mixer tap and drainer, freestanding electric oven with electric hob and overhead extractor. Having integrated dishwasher, washing machine and fridge/freezer. With radiator, continuation of the hard-wearing laminate flooring, tiled splash backs, spotlights, uPVC double glazed window overlooking the side and uPVC double glazed French doors giving access the raised decking, enjoying open outlook the Great Orme.
Bedroom One (3.4m x 4.52m)
Double bedroom with radiator, carpeted flooring, coving, ceiling light and uPVC double glazed windows overlooking the front garden.
Bedroom Two (2.67m x 2.87m)
Double bedroom with radiator, carpeted flooring, coving, ceiling light and uPVC double glazed windows overlooking both the front garden and driveway
Bathroom (1.63m x 2.59m)
Comprising low flush WC, "P" shaped panelled bath with mixer tap and shower over, and pedestal wash hand basin. With extractor fan, heated towel rail, laminate flooring, fully tiled walls, spotlights and two uPVC double glazed window with obscured glass, allowing natural light.
Outside (0m x 0m)
To the front, the property offers resin hard standing driveway providing ample off road parking, and ornamental gardens with seating area. To the rear, the bungalow enjoys raised decking area which enjoys the views towards the Orme, with lower gardens which are paved with slate chippings for ease of maintenance.
- Stunning Bungalow
- Semi Detached
- Two Double Bedrooms
- Upgraded To High Standard
- Elevated Position
- Views Towards The Great Orme
- Sought After Location
- Off Road Parking
Posted 22/02/24, views 4
Contact the advertiser:


