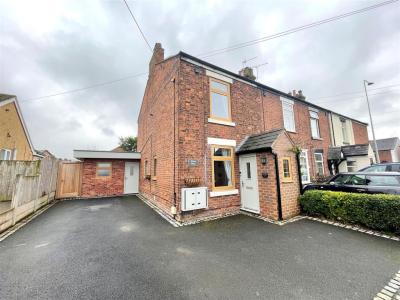Categories ▼
Counties▼
ADS » CHESHIRE » SANDBACH » REAL ESTATE » #143583
'Bramley Cottage' has been tastefully extended and updated by it's current owners and comes with beautiful field views to the front of the property. Great location close to local schools, amenities and transport links.
Agents Remarks
Fantastic opportunity to purchase this beautiful, character property which has been lovingly and tastefully renovated by the current owners. It can be found in the picturesque village of Winterley in Sandbach which has a lovely community feel, and is close to local schools and amenities and has excellent transport links. Beautiful field views to the front of the property add to it's charm.
In brief, the property comprises; porch, lounge, spacious dining room, exquisite kitchen/dining/family room, utility room and cloakroom make up the downstairs. To the first floor, there are two double bedrooms and a shower room. Externally, to the front of the property, there is ample off road parking for a multitude of vehicles provided by a tarmac driveway. To the rear, you are welcomed by a beautiful Indian stone patio and decking area followed by a large raised garden.
This stunning home would suit multiple buyers such as first time buyers and those looking to downsize; We don't anticipate this property to stay around for long, call Stephenson Browne and book your viewing today!
Location
Winterley Village provides day to day needs and the larger centre of Sandbach is situated nearby. Sandbach is an Historical South Cheshire market town with good road connections to local towns and within approximately one mile of Junction 17 of the M6 Motorway, in turn providing access onto the National Motorway Network. Education in the area enjoys a good reputation and the town centre offers excellent shopping facilities, including one of the few Waitrose supermarkets north of Birmingham. On Thursdays there is a thriving market dating back to Elizabethan times. Good recreational and social facilities to suit most needs are also an appealing factor.
Accommodation
Porch
UPVC double glazed front door, UPVC double glazed window to the front elevation, ceiling light point.
Lounge (3.693 x 3.407 to the maximum (12'1" x 11'2" to the)
UPVC front door, ceiling light point, two wall lights, tv point, UPVC double glazed windows to the front and side elevations.
Dining Room (3.679 x 3.866 (12'0" x 12'8"))
UPVC double glazed window to the side elevation, radiator, ceiling light point, gas fire with marble surround, stairs to the first floor.
Kitchen/Dining/Family Room (6.013 x 4.941 to the maximum (19'8" x 16'2" to the)
Sage green shaker style wall and base units with Quartz work surface over, inset undermount sink with mixer tap over, space for microwave, range cooker with extractor fan over, American fridge freezer, integrated wine cooler, integrated dishwasher, spotlighting, three ceiling lights, grey panel wall radiator, radiator, lantern skylight, oak engineered flooring, storage cupboard, UPVC double glazed door with frosted panel leading to the front elevation.
Utility Room (1.811 x 1.456 (5'11" x 4'9"))
Oak engineered flooring continued, shaker wall and base units continued with Quartz work surface over, space and plumbing for washing machine, space and plumbing for tumble dryer, spotlighting, UPVC double glazed door with window leading out to the side elevation.
Cloakroom (0.750 x 1.456 (2'5" x 4'9"))
Low level WC, wash hand basin with mixer tap inset into grey vanity unit, radiator, spotlighting, extractor fan, UPVC double glazed frosted window to the front elevation.
First Floor
Landing
Ceiling light point, smoke alarm, wall light.
Bedroom One (3.408 x 3.360 (11'2" x 11'0"))
UPVC double glazed window to the front elevation overlooking fields, radiator, ceiling light point, fitted wardrobes with sliding doors.
Bedroom Two (3.765 x 2.708 (12'4" x 8'10"))
UPVC double glazed window to the rear elevation, radiator, ceiling light point, access to loft space, storage cupboard.
Shower Room (1.901 x 2.406 (6'2" x 7'10"))
Low level WC, wash hand basin inset into vanity storage, shower enclosure with mixer shower over and vinyl splash back, UPVC double glazed frosted window to the rear elevation, ceiling light point, radiator, oak engineered flooring.
Outside
Front
Tarmac driveway for ample off road parking.
Rear
Decking area, raised lawn area with large garden shed, fence and hedge boundaries, outside lighting, outside power sockets, gate leading to front.
- Extended and renovated cottage
- Beautfully decorated
- Stunning quartz kitchen
- Two reception rooms
- Utility room
- Two bedrooms
- Great sized garden
- Ample off road parking
- Overlooking fields
- Call now to arrange your viewing
Posted 21/03/24, views 2
Contact the advertiser:


