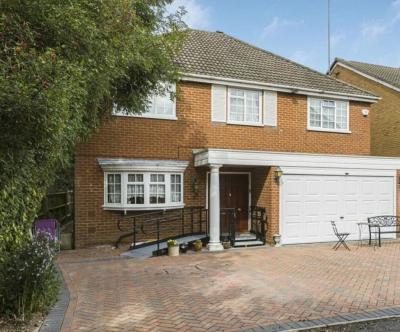Categories ▼
Counties▼
ADS » HERTFORDSHIRE » ELSTREE » REAL ESTATE » #143602
Nestled at the end of this much sought after residential road in a cul-de-sac location abutting delightful woods stands this handsome fully detached five bedroom family home. The property benefits from well sized rooms as well as a large double garage and is complemented by a secluded rear garden and ample parking. The house is situated approximately 1 mile from Borehamwood Town Centre with multiple shopping, transport facilities and excellent Train network into central London. The house is in need of a small amount of updating which has been more than amply reflected within the asking price. An internal viewing is highly recommended.
Entrance porch: With hardwood entrance door and tiled effect flooring. Door leading to double garage. Double doors to:- hallway: With wood effect flooring, storage cupboard.
Guest WC: With wood effect flooring, low level WC, pedestal wash hand basin with mixer taps and partially tiled walls.
Reception room 1: 20’3 X 12’0 A delightful lounge with double glazed French doors overlooking and leading onto the rear garden. Opening onto:- reception room 2: 11’8 X 8’2 At present used as dining room with double glazed windows overlooking the rear garden.
Reception room 3: 11’8 X 10’11 With wood effect flooring. Wall mounted gas fired central heating boiler which was installed in recent times. Double glazed French doors leading onto the rear garden.
Kitchen/diner: 14’0 X 11’2 With tiled effect flooring, partially tiled walls and double glazed window facing front. Range of wood fronted wall and base units with contrasting work surfaces. 1 ½ half bowl sink unit with mixer taps, space for fridge/freezer and plumbed for dishwasher. Integrated double oven and grill. Side entrance.
First floor landing: A particularly spacious landing approached via a returning staircase. Access to loft, storage cupboard. Frosted double glazed window.
Master bedroom suite: 17’1 X 12’0 With extensive range of fitted wardrobes. Double glazed windows overlooking rear garden. Door to:- en-suite bathroom: A particularly large bathroom with tiled effect flooring and tiled walls. Low level WC, his and hers wash hand basins, shower unit and panel enclosed bath. Double glazed window.
Bedroom 2: 14’11 X 12’0 With double glazed window to the front. Fitted wardrobes.
Bedroom 3: 11’8 X 9’4 With double glazed window overlooking rear garden.
Bedroom 4: 11’10 X 8’5 With fitted wardrobes.
Bedroom 5: 10’10 X 7’7 With laminate flooring. Double glazed window.
Wet room: With modern white suite comprising low level WC and pedestal wash hand basin with mixer taps. Large shower with handheld shower attachment, fully tiled walls and heated towel rail. Double glazed frosted window.
Garage: 18’2 X 14’10 A large double width garage with electronically operated up & over door. Utility area to rear with fitted units, plumbing for washing machine and tumble dryer and additional fridge/freezer.
Rear garden: Approx. 50 × 35 A secluded rear garden with two side entrances and large patio area. Side gate giving access to front. Flower borders.
Front garden: A fully paved driveway allowing off street parking for several cars.
Tenure: Freehold
EPC rating: D council tax: Band G £3,460 (Hertsmere) approximate total floor area: 2198 sq ft / 204.20 sq M offer procedure:- Should you wish to make an offer, please contact our office on , where full details, including financial information, will be requested prior to putting offer forward.
For further details and an appointment to view please contact: Helen Bladon-Reid or Nigel Sears open 7 days A week Web Site: These details have been prepared with consideration to the Property Misdescription Act 1991. We have endeavoured to be accurate in their preparation. However, any buyer should be aware that there are limitations to the accuracy of these details and we would suggest that any items of particular importance are checked by themselves. The measurements of this property were taken with a sonic tape measure. The services and appliances have not been checked by Bladon Sears.
- Cul de sac location
- Gas fired central heating
- Master bedroom with en suite bathroom
- Double garage
- Off street parking for several cars
Posted 21/03/24, views 1
Contact the advertiser:


