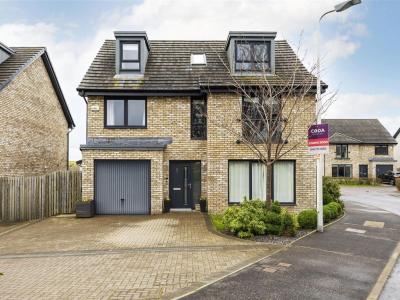Categories ▼
Counties▼
ADS » EAST DUNBARTONSHIRE » LENZIE » REAL ESTATE » #143942
This executive property "The Everett Grand" was the former show home within the sought after ‘The Meadows’ development by Robertson Homes. This detached villa offers substantial contemporary accommodation over 3 levels, ideally suited to a modern family lifestyle. The current owners have made a number of substantial up-grades to the property including a bespoke new kitchen & luxury master ensuite shower room. Properties of this specification and design are rare and early viewing will be essential. EER - B
"The Everett Grand" built by Robertson Homes, is a substantial family home, epitomising contemporary living at its finest. Meticulous planning, considerable imagination and acute attention to detail have created one of the most distinguished homes to be found within this prestigious area of Lenzie. Accommodation is over 3 levels offering flexibility to individual family requirements
The front door opens into a broad and bright reception hallway with stairs off to the upper levels. The lounge is a suitably grand apartment with ample proportions and a large picture window to the front. Double doors connect the lounge to the back of the property. This area offers the open plan living craved by so many growing families. At one end is a stylish, newly installed Nobilia German kitchen with splendid quartz worktops and a range of integrated quality appliances( including fridge/freezer, additional freezer, dishwasher, induction hob, wine cooler and creative storage solutions) A breakfast bar divides the working kitchen from the dining area. This area is large enough to host large family gatherings and extra storage has been thoughtfully created under bench seating and decorative display shelves.
A garden room is open plan to the dining area and has a spectacular floor to ceiling window extending up to the peak of the vaulted ceiling. There are French doors from the garden room out to the rear garden plot. At the back off the entrance hallway there is a useful utility/laundry area with space for white goods. This has also been completed replaced in recent months There is also a useful W.C with Villeroy & Boch sanitary ware. The garage is integral to the house with a door leading from the hall. This provides potential to any buyer to develop/convert into an additional reception room subject to planning restrictions.
On the first floor there are four bedrooms and a family bathroom. The largest bedroom on this level is a wonderful double room with in-built wardrobes and a well-appointed en-suite shower room. The second and third bedrooms are both double rooms which share a Jack-and-Jill style en-suite shower room. The fourth bedroom is a nicely proportioned single room. The top floor accommodates a most attractive bedroom with dual aspect windows with views towards Lenzie Golf Course, The Gadloch and The Campsie Fells. Across the spacious landing the current owners have adapted the original layout to provide a dressing area and a fully tile Porcelanosa master shower room. This was installed in Oct 2021 and consists of walk in double shower and his and hers sinks.
Externally, the property has a driveway to the front with ev charger point installed. The rear of the property enjoys a high degree of privacy and has fully enclosed gardens, ideal for children and pets. There is a large patio ideal for relaxing and/or entertaining, with the remainder laid to lawn.
Schooling
Cyprian Drive lies within the catchment are for Lenzie Meadow, Holy Family and Lenzie Academy and St Ninians High School.
Schooling
Cyprian Drive lies within the catchment are for Lenzie Meadow, Holy Family and Lenzie Academy and St Ninians High School.
Room Dimensions
Entrance Hallway
Lounge - 5.57m x 3.58m
Kitchen - 4.10m x 2.76m
Family/Dining - 4.48m x 3.56m
Garden Room - 4.00m x 3.63m
Utility Room - 2.28m x 1.08m w/c - 2.15m x 1.10m
First Floor
Master Bedroom - 4.71m x 3.60m
Ensuite 1 - 2.47m x 1.55m
Bedroom 2 - 3.64m x 3.22m
Ensuite 2 - 2.51m x 1.68m
Bedroom 3 - 3.06m x 2.51m
Bedroom 4 - 3.55m x 2.48m
Bathroom - 2.67m x 2.38m
Second Floor
Bedroom 5 - 6.48m x 3.40m
Dressing Area - 3.28m x 3.28m
Shower Room - 2.80m x 2.70m
Location
Cyprian Dive is a highly desirable location near to Lenzie cross. Lenzie has an excellent range of amenities including local shops and mainline Edinburgh-Glasgow railway station within walking distance. Glasgow City Centre can be reached via the Stepps motorway link in approximately ten to fifteen minutes. There are some excellent, well quoted Primary and Secondary Schools within the Lenzie area and a number of quality golf courses. The village also boasts a range of essential shops, restaurants and services.
Home Report Available on Request
Viewings Strictly By Appointment
EER - B
Council Tax Band - G
Coda Estates provide a free valuation service. If you are considering selling your own home please telephone .
- *** Prestigious "Robertson Home" ***
- "The Everett Grand" - 2131.2 sq ft
- Open Plan Flexible Family Lifestyle Including Garden Room
- Up-graded Bespoke Kitchen, Master Ensuite & ev charging point
- 3 Reception Rooms, 5 Bed, 4 Bath, Utility & Garage
- Enclosed and Private Rear Garden
- Lenzie Academy Catchment
- Accommodation Over 3 Levels
- Close to Local Amenities
- EER - B
Posted 22/03/24, views 4
Contact the advertiser:


