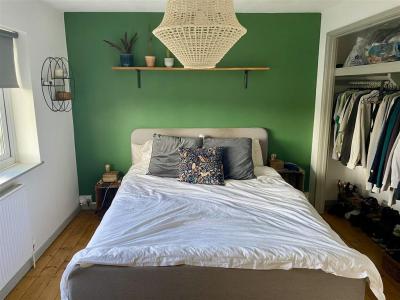Categories ▼
Counties▼
ADS » WORCESTERSHIRE » MALVERN » REAL ESTATE » #144097
Within easy reach of popular local Primary and high Schools, this well presented semi-detached home offers accommodation to include an entrance hall, shower room, fitted dining kitchen and living room whilst to the first floor there are three bedrooms and further family bathroom. To the front of the property there is off road parking for two vehicles and to the rear a fully enclosed garden. Available mid March on an unfurnished basis. Pets allowed. No smokers please.
Entrance Hall
Double glazed door with obscured glazing leads into the light and spacious entrance hall with doors to the living room and dining kitchen and the staircase leads to the first floor.
A cupboard houses the electric meter with fuse board. Double glazed window to side, wood effect flooring and radiator.
Living Room (3.95 x 3.90 (12'11" x 12'9"))
Double glazed window to the front, wood effect flooring, log burner with stone surround and radiator
Kitchen Dining Room (6.01 x 3.08 (19'8" x 10'1"))
With slate tile flooring throughout and fitted with a range of eye and base level wood effect cupboards with work surface over. Integrated dishwasher and fridge, built in oven and five gas ring hob with extractor above. Radiator, double glazed window and double glazed French doors overlooking the rear garden, understairs storage and an obscure glazed door leading to the side lobby with shower room and utility area.
Side Lobby
From the Side Lobby there is a sliding door into the newly created shower room with wc and also a useful Utility Area
First Floor
Stairs rising up to the first floor with a double gazed window to side and doors to all bedrooms and bathroom.
Door to airing cupboard housing Worcester Bosch Gas combination boiler.
Master Bedroom (4.13 x 2.85 (13'6" x 9'4"))
Double glazed window to the rear, built in double wardrobes, radiator
Bedroom Two (3.16 x 3.5 (10'4" x 11'5"))
Double glazed window to the front, built in cupboard and radiator
Bedroom Three (2.58 x 2.70 (8'5" x 8'10"))
Double glazed window to the front, radiator
Bathroom (1.78 x 1.72 (5'10" x 5'7"))
With low level wc, pedestal wash hand basin and bath with electric overhead shower. Double glazed obscure glass window to the rear and heated towel rail
Outside
To the front of the property is graveled off road parking area for two vehicles and raised grass area.
To the rear of the property is a large patio, raised grass and slated areas, hard standing with a shed and outside tap. The boundary of the garden is enclosed by fencing and hedges.
Council Tax Band
We understand that this property is council tax band B.
This information may have been obtained via and applicants are advised to make their own enquiries before proceeding as Denny & Salmond will not be held responsible for any inaccurate information.
Tenancy Fees
Where pets have been accepted there will be an increased rental payment of £10.00 pcm per pet for the duration of the tenancy.
Security Deposit (per tenancy. Rent under £50,000 per year) Five weeks' rent. This covers damages or defaults on the part of the tenant during the tenancy.
Unpaid Rent: Interest at 3% above the Bank of England Base Rate from Rent Due Date until paid in order to pursue non-payment of rent. Please Note: This will not be levied until the rent is more than 14 days in arrears.
Lost Key(s) or other Security Device(s) Tenants are liable to the actual cost of replacing any lost key(s) or other security device(s). If the loss results in locks needing to be changed, the actual costs of a locksmith, new lock and replacement keys for the tenant, landlord any other persons requiring keys will be charged to the tenant. If extra costs are incurred there will be a charge of £15 per hour (inc. VAT) for the time taken replacing lost key(s) or other security device(s).
Variation of Contract (Tenant's Request): £50 (inc. VAT) per agreed variation. To cover the costs associated with taking landlord's instructions as well as the preparation and execution of new legal documents.
Change of Sharer (Tenant's Request): £50 (inc. VAT) per replacement tenant or any reasonable costs incurred if higher. To cover the costs associated with taking landlord's instructions, new tenant referencing and Right-to-Rent checks, deposit registration as well as the preparation and execution of new legal documents.
Early Termination (Tenant's Request): Should the tenant wish to leave their contract early, they shall be liable to the landlord's costs in re-letting the property as well as all rent due under the tenancy until the start date of the replacement tenancy. These costs will be no more than the maximum amount of rent outstanding on the tenancy.
Please ask a member of staff if you have any questions about our fees.
Tenancy Unmanaged
This Tenancy will be managed by the landlord.
The tenancy agreement will be set up on an initial 6 months period.
Applications for the property must be made directly to Denny & Salmond. Upon agreement of the landlord, applicants will be provided with a referencing form to complete/submit, from an appointed D&S referencing company. The property will only be fully taken off the market once we have received a returned reference decision (including any guarantors), correct Right-to-Rent documents and a tenant signed Assured Shorthold Tenancy Agreement.
Rent is payable monthly in advance on the same day of each month that the tenancy commenced, by standing order. Unless otherwise specified the rent is exclusive of all out goings.
Posted 23/02/24, views 2
Contact the advertiser:


