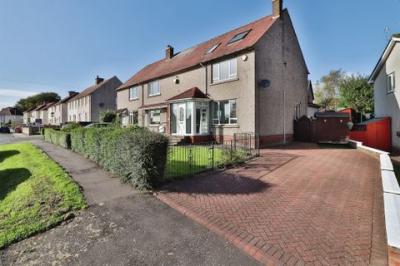Categories ▼
Counties▼
ADS » EAST DUNBARTONSHIRE » TORRANCE » REAL ESTATE » #144158
Summary
Situated within the desirable village of Torrance, this extended end terraced family home boasts a welcoming hall, bright lounge, dining room, kitchen, four double bedrooms, two bathrooms, gardens, and driveway. Perfect for a comfortable and convenient lifestyle.
Description
Upon entering the accommodation, you are greeted by a bright vestibule and an inviting hallway with a cupboard beneath the staircase. The lounge is flooded with natural light from the front aspect windows and features high-quality carpeted flooring that complements the contemporary decor. The dining room leads to the kitchen with the extension, equipped with a range of base and wall mounted units, integrated oven and hob, and contrasting work surfaces. A shower room completes the ground floor. Upstairs, there are three double bedrooms with large windows and plenty of natural light. The converted attic serves as the principal bedroom with built-in wardrobes and an en-suite bathroom.
The front of the property boasts a manicured lawn and a multi-car driveway, while the low-maintenance back garden features a patio ideal for entertaining, dining al-fresco or simply enjoyoying the sun.
Torrance is a sought-after location known for its golf courses and picturesque countryside, perfect for outdoor activities. Milngavie and Bearsden are nearby towns, and excellent schooling options are available in the area. The property also offers easy access to the M80 motorway and a range of local amenities.
Entrance Vestibule
Hall
Lounge 15' 2" x 12' 1" ( 4.62m x 3.68m )
Dining Room 12' 11" x 8' 8" ( 3.94m x 2.64m )
Kitchen 11' 1" x 9' 10" ( 3.38m x 3.00m )
Landing
Bedroom One (attic) 15' 5" Widest Points x 12' 6" Widest Points ( 4.70m Widest Points x 3.81m Widest Points )
En-Suite
Bedroom Two 11' 2" x 10' 2" ( 3.40m x 3.10m )
Bedroom Three 13' 11" x 8' 4" ( 4.24m x 2.54m )
Bedroom Four 10' 7" x 10' 1" ( 3.23m x 3.07m )
Bathroom
1. Money laundering regulations: Intending purchasers will be asked to produce identification documentation at a later stage and we would ask for your co-operation in order that there will be no delay in agreeing the sale.
2. General: While we endeavour to make our sales particulars fair, accurate and reliable, they are only a general guide to the property and, accordingly, if there is any point which is of particular importance to you, please contact the office and we will be pleased to check the position for you, especially if you are contemplating travelling some distance to view the property.
3. The measurements indicated are supplied for guidance only and as such must be considered incorrect.
4. Services: Please note we have not tested the services or any of the equipment or appliances in this property, accordingly we strongly advise prospective buyers to commission their own survey or service reports before finalising their offer to purchase.
5. These particulars are issued in good faith but do not constitute representations of fact or form part of any offer or contract. The matters referred to in these particulars should be independently verified by prospective buyers or tenants. Neither sequence (UK) limited nor any of its employees or agents has any authority to make or give any representation or warranty whatever in relation to this property.
- Professionally Extended Family Home
- Sought After Village Of Torrance
- Four Double Bedrooms
- Bright Lounge
- Dining Room
- Converted Attic
- Driveway
- Gardens
Posted 28/09/23, views 3
Contact the advertiser:


