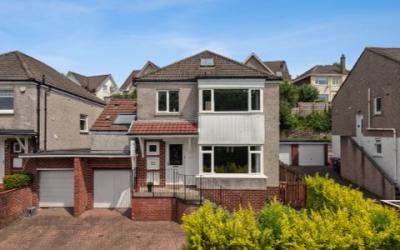Categories ▼
Counties▼
ADS » GLASGOW » REAL ESTATE » #144163
A thoughtfully extended and impeccably refurbished, five bedroom, detached villa formed over three and a half levels enjoying attractive outlooks across open ground opposite. The home offers eight apartments of approximately 2000 sq ft and enjoys an extremely peaceful yet convenient setting within a highly sought after pocket of Bearsden. The home has been meticulously upgraded over recent years including smoothly plastered walls, light tasteful décor and newly fitted Pergo flooring and carpeting. The home enjoys high levels of privacy free from any neighbouring property directly opposite and although peaceful, is situated just west of Bearsden Cross within walking distance of a wide selection of amenities contained therein. Bearsden Golf Club lies just off Southview Drive and the area is home to a number of parks, sports centres, excellent schooling at all levels and Bearsden station provides a frequent service to Glasgow and Edinburgh.
Internally, the deceptively spacious accommodation is beautifully finished which is immediately evident on entering the hall with adjoining WC and the lounge features a box bay window flooded in natural light and affords open views. The heart of the home is unquestionably the dining kitchen which opens to the sitting room along the full rear of the property (exceeding 30ft in length), with Corrian surfaces, brick effect tiled splashbacks and oak fronted units. The kitchen includes a Range cooker, under unit lighting and a large, American style LG fridge/freezer with ice and water dispenser, included in the sale. There is ample provision for a dining table and chairs and beyond the dining area, the sitting room features French doors to the rear patio and garden. Off the lower half landing, is a utility room leading to the integral garage with power and lighting and upstairs, the first floor offers four double bedrooms, bedroom one with modern en-suite and there is a family bathroom with four piece suite as well as a walk-in sauna. A second fixed staircase leads from the upstairs landing, to the top floor, opening to a sitting/study area and a fifth double bedroom with two Velux windows. Two of the bedrooms feature fitted wardrobes, there are several further storage cupboards and newly fitted flooring.
Outside, a monoblocked driveway provides off-street parking for several vehicles and leads to the garage with power and lighting. The front garden is designed for ease of maintenance with plants and shrubs and is bordered by low hedging. The rear garden provides a sizeable, slabbed patio with external lighting, a garden shed and boundary walls and fencing. EPC – Band D
- Five bedroom detached villa
- Formed over three levels
- Open views
- Peaceful yet convenient setting
- Bearsden Academy catchment
Posted 28/09/23, views 2
Contact the advertiser:


