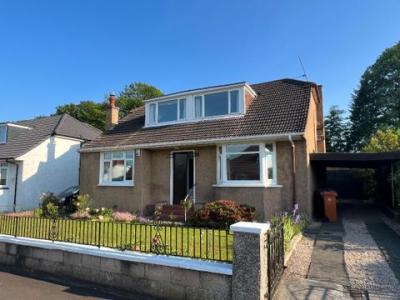Categories ▼
Counties▼
ADS » GLASGOW » REAL ESTATE » #144169
**unexpectedly back on the market**
Generously proportioned detached bungalow occupying a particularly large mature plot, with southerly aspects to the rear and situated in what is arguably one of Bearsden`s most established residential areas.
The attractive external façade, belies the spaciousness of the generously proportioned and flexible accommodation that lies behind. Offering five bedrooms as well as two reception rooms, this exceptionally spacious home can easily be adapted to suit a wide variety of family needs. Perhaps a little dated for some, this amazing home provides an ideal opportunity for the discerning purchaser to stamp their own thoughts and ideas in creating a superb family home in a sought-after locale. The spacious and adaptable accommodation is perfectly complemented by an excellent plot, with southerly aspects and a good degree of privacy to the rear garden. The internal layout comprises: Entrance vestibule, entrance hall, lounge with bay, to rear, family room or fifth bedroom, depending on requirements, dining room, fitted kitchen including built-under oven and integral ceramic hob plus integrated fridge/freezer, utility room and bathroom with two piece suite and separate wc. On the first floor there are four, well-proportioned bedrooms and a shower room with three piece suite. This appealing home is further enhanced by gas central heating, PVC double glazed window frames (except 3 small fames), driveway and carport leading to detached garage and a mature level plot with gardens to front and spacious rear garden, which enjoys southerly aspects and a good degree of privacy.
Delightfully tucked away via Coronation Way in the Garscube Estate, Balmoral Drive is conveniently placed to the local amenities. There is a regular bus service between Bearsden and the city centre available on Maryhill Road. Garscube Sports Complex and Glasgow Golf Club are both within easy reach. Bearsden and Westerton Train Stations are both around a mile away by foot with Bearsden Cross being just a little further.
Accommodation:
Lounge - 5.82M (into bay) x 3.77M (at widest)
Dining room - 4.53M (into bay) x 4.36M (at widest)
Family room / bedroom 5 - 3.87M (into bay) x 3.78M (at widest)
Kitchen - 3.65M x 3.35M (at widest points)
Utility - 3.38M x 3.36M (at widest points)
Bathroom - 2.38M x 1.69M (at widest points)
WC - 1.44M x 0.96M (at widest points)
Bedroom 1 - 4.90M x 3.77M (at widest points)
Bedroom 2 - 4.92M x 3.97M (at widest points and into dormer)
Bedroom 3 - 4.92M x 2.98M (at widest points and into dormer)
Bedroom 4 - 2.89M x 2.38M
Shower room - 2.35M x 2.30M (at widest points)
Free valuation service
Town & Country Estate Agents provide a free valuation service. If you are considering selling your own home and would like an up to date free valuation, please telephone one of our local branches. Our branches are open 7 days a week.
Material Information
Council Tax Band :G
- Detached Bungalow
- Well proportioned bedrooms
- Good sized lounge
- Good sized kitchen
- Two bathrooms
- Family bathroom with three-piece-suite
- Gas central heating
Posted 28/09/23, views 2
Contact the advertiser:


