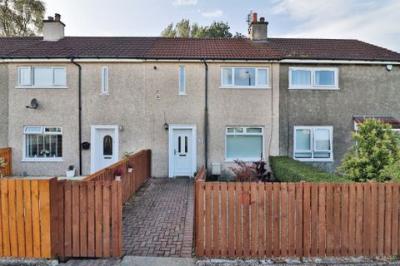Categories ▼
Counties▼
ADS » EAST DUNBARTONSHIRE » KIRKINTILLOCH » REAL ESTATE » #144170
Summary
Nestled in a sought-after area, this beautifully presented mid terraced family home boasts a welcoming hall, spacious lounge/diner, modern kitchen, two double bedrooms, a family bathroom, and stunning gardens at the front and rear. Conveniently located near amenities and transport links.
Description
Step into this beautifully decorated accommodation and be welcomed by a tastefully designed hallway that sets the tone for the entire property. The space beneath the staircase has been cleverly utilized with a useful cupboard. The spacious lounge and separate dining area are flooded with natural light from large windows and French doors that lead to the rear garden. The contemporary décor is complemented by quality carpeted flooring. The modern kitchen features a range of units, contrasting work surfaces, and integrated appliances. Upstairs, two double bedrooms offer a bright and tastefully decorated space, with large windows and ample natural light. Bedroom one includes a built-in wardrobe and a large cupboard. The fully tiled family bathroom features a three-piece suite. The low maintenance front garden is enclosed, while the outstanding feature is the impressive rear garden with a manicured lawn, seasonal plants, and a large patio area. This property is situated in the sought-after district of Kirkintilloch, offering easy access to a variety of local amenities, including both primary and secondary schools, shops, and public transport services. Kirkintilloch town centre is just a short distance away and provides a wide range of additional amenities, such as supermarkets, and a plethora of popular bars and restaurants. Furthermore, excellent road links are conveniently located nearby, providing quick and easy access to Glasgow City Centre and the central belt.
Hall
Lounge 20' 5" x 8' 11" extending to 10' 11" ( 6.22m x 2.72m extending to 3.33m )
Kitchen 10' 8" x 8' 9" ( 3.25m x 2.67m )
Landing
Bedroom One 15' 3" x 10' 4" ( 4.65m x 3.15m )
Bedroom Two 11' 7" x 9' 9" ( 3.53m x 2.97m )
Bathroom
1. Money laundering regulations: Intending purchasers will be asked to produce identification documentation at a later stage and we would ask for your co-operation in order that there will be no delay in agreeing the sale.
2. General: While we endeavour to make our sales particulars fair, accurate and reliable, they are only a general guide to the property and, accordingly, if there is any point which is of particular importance to you, please contact the office and we will be pleased to check the position for you, especially if you are contemplating travelling some distance to view the property.
3. The measurements indicated are supplied for guidance only and as such must be considered incorrect.
4. Services: Please note we have not tested the services or any of the equipment or appliances in this property, accordingly we strongly advise prospective buyers to commission their own survey or service reports before finalising their offer to purchase.
5. These particulars are issued in good faith but do not constitute representations of fact or form part of any offer or contract. The matters referred to in these particulars should be independently verified by prospective buyers or tenants. Neither sequence (UK) limited nor any of its employees or agents has any authority to make or give any representation or warranty whatever in relation to this property.
- Mid Terraced Family Home
- Spacious Lounge Dining
- Modern Kitchen
- Two Double Bedrooms
- Family Bathroom
- Impressive Garden
- Convenient For A Host Of Amenities & Transport Links
Posted 28/09/23, views 4
Contact the advertiser:


