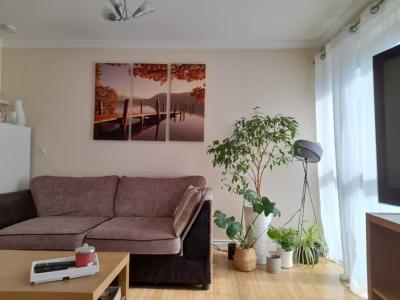Categories ▼
Counties▼
ADS » HIGHLAND » INVERNESS » REAL ESTATE » #144385
Seller Type: Private, Property Type: House, Number Of Bedrooms: 2
Only by viewing this end terraced property can one fully appreciated the quality of the accommodation within. The décor in neutral tones combined with the layout and good sized room make this a property worth consideration by anyone looking for a comfortable starter or small family home. The property is double glazed and centrally heated by gas.
LOCATION
Located on the west side of the city, Maclennan Crescent is within walking distance of the city centre, however locally there is a range of shops and amenities. This area also has a regular bus service to and from the city centre.
ENTRANCE VESTIBULE
The front door has a glazed panel and opens to the entrance vestibule off which is located the cloak room and a good sized storage cupboard. A fifteen pane glass door opens to the hall.
HALLWAY
This is a good sized hall allowing access to the lounge, kitchen and via the staircase to the first floor landing. There is an under stairs storage cupboard.
LOUNGE
Approx. 4.54m x 4.05m (14’11” x 13’04”)
This is a pleasant, well proportioned room with a window and glazed door to the rear adding a good light dimension and access to the rear garden.
KITCHEN
Approx. 3.31m x 2.26m (10’10” x 07’05”)
The kitchen is well fitted with a range of floor based units and wall mounted cupboards. The kitchen has a window to the front, a stainless steel sink with drainer, gas cooker and is plumbed for an automatic washing machine. This room is completed with laminate flooring.
FIRST FLOOR LANDING
This is a spacious bright area which allows access to the two double bedrooms and the bathroom. Further storage is provided by a built in double cupboard and a further storage cupboard. A hatch leads to the loft.
BEDROOM 1
Approx. 3.85m x 2.83m (12’08” x 09’04”)
Bedroom one is a good sized double room to the rear of the property. This room has two windows making it a bright and airy room. There is a built in double wardrobe.
BEDROOM 2
Approx. 4.58m x 2.36m (15’ x 07’09”)
The second bedroom has a window to the front and a fitted double wardrobe.
BATHROOM
Approx.2.34m x 1.70m (07’08” x 05’07”)
The bathroom is furnished with a white suite comprising; WC, wash hand basin and bath with electric shower over, screen to the side and tiling behind. There is a window to the front.
GARDEN
There is an external storage cupboard, this has power and is vented for a tumble dryer. There is a good parking area to the front for two vehicles whilst the garden relating to this property is to the rear, this a good size well enclosed garden with substantial fencing around and a gate to the side. The back garden has a patio and lawned area making it a pleasant area. There is a garden shed.
HEATING
Gas central heating
GLAZING
Double glazed
SERVICES
Mains water, drainage, electricity, gas, telephone and TV points
ENTRY
By mutual agreement
COUNCIL TAX BAND
‘C
PRICE
Offers over £155,000
HOME REPORT
Can be supplied on request
Posted 04/09/23, views 2
Contact the advertiser:


