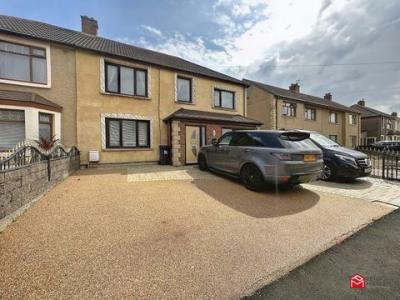Categories ▼
Counties▼
ADS » NEATH PORT TALBOT » PORT TALBOT » REAL ESTATE » #144392
This immaculately presented, five bedroomed property is the ideal family home! Internally the property offers three generous size reception rooms, conservatory, modern family kitchen and WC to the ground floor, four bedrooms one with an en suite and family bathroom to the first floor and the main bedroom with en suite to the second floor. This beautiful home also benefits from off road parking to the front, a landscaped rear garden and uPVC double glazed windows throughout.
Situated within walking distance to Aberavon Beach Front, Bar Gallois Restaurant, Reel Cinema, Aberavon Leisure Centre and many other local attractions, whilst also having easy access to the M4 corridor and Port Talbot Town Centre.
Ground Floor
Entrance Porch
Enter through a composite door and tiled flooring.
Entrance Hallway
Tiled flooring, radiator, under stairs storage cupboard and stairs to the first floor.
Doors to;
Reception Room One-Office
Floor to ceiling uPVC double glazed windows to the front aspect, carpeted flooring, radiator, LED spot lighting, fitted work bench and uPVC door to access the front.
Reception Room
UPVC double glazed window to the front aspect, radiator, wooden flooring with flooring spotlights.
Lounge
Tiled flooring, radiator, a feature fireplace with electric fire and dual uPVC doors to access the conservatory.
Conservatory
UPVC double glazed windows to the side and rear aspects, tiled flooring, fitted storage cupboards, featured lantern sky light and French doors to access the rear garden.
Kitchen
A modern kitchen appointed with a range of matching white gloss wall and base units with 'Quartz' worktops over and an inset sink with mixer tap. Space for a free standing Range cooker, fan over, wine cooler, space for a fridge freezer, integrated dishwasher, tiled flooring and uPVC French doors to access the rear garden.
Door to;
Utility
Tiled flooring, plumbing in place for a washing machine and space for fridge.
Door to;
En Suite
Vanity unit with low level WC and sink with mixer tap. Tiled flooring.
First Floor
Landing
UPVC double glazed window, carpeted flooring and radiator.
Doors to;
Bedroom Four
UPVC double glazed window to the front aspect, carpeted flooring, radiator and fitted wardrobes.
Bedroom Three
UPVC double glazed window to the rear aspect, carpeted flooring and radiator.
Bathroom
Comprising of a low level WC, free standing bath with free standing tap and shower head, fully tiled shower with glass panel. UPVC double glazed window to the rear aspect, led lighting, tiled flooring and a vanity mirror with storage cupboard.
Bedroom Two
UPVC double glazed window to the rear aspect, radiator and carpeted flooring.
Door to;
En Suite
Comprising of a low level WC, vanity wash hand basin with mixer tap and a single shower cubicle. Tiled flooring and extractor fan.
Bedroom Five
UPVC double glazed window to the front aspect, carpeted flooring and radiator.
Second Floor
Bedroom One
UPVC double glazed velux windows, carpeted flooring, radiator and storage eaves.
En Suite
Comprising of a low level WC, vanity wash hand basin and a double shower cubicle. Part tiled walls and radiator.
Externally
Gardens
A front drive offering off road parking for two/three vehicles with side access to the rear.
A beautiful low maintenance rear garden with patio laid slabs and laid to lawn area. Also having an area to sit and relax in the sunshine and access to the rear garden room.
Large storage shed to rear with power.
- Five Bedrooms
- Immaculately Presented Throughout
- Semi-Detached Three Storey Property
- The Perfect Family Home
- EPC - tbc
- Enclosed Landscaped Garden
- Off Road Parking To The Front
- Freehold
- Family Bathroom, En Suite & WC
- Need A Mortgage? We Can Help!
Posted 04/09/23, views 3
Contact the advertiser:


