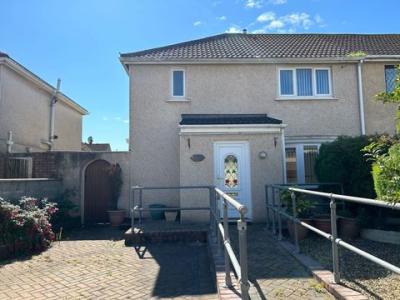Categories ▼
Counties▼
ADS » NEATH PORT TALBOT » PORT TALBOT » REAL ESTATE » #144473
An opportunity to purchase this family home situated in a popular area of Sandfields with the accommodation comprising of Entrance Porch, Lounge, Dining Room, Conservatory, Kitchen, Utility area, Three Bedrooms and Bathroom. The property benefits from gas central heating, gardens and off road parking. Viewing is recommended. Council Tax Band B
Entrance
Via double glazed door into:
Porch
Open to:-
Lounge (3.99m Max x 2.97m Max (13' 01" Max x 9' 09" Max))
Double glazed bay widow to the front, staircase to firat floor, feature fireplace, dado rail, textured ceiling, open to:-
Dining Room (3.99m Max x 2.97m Max (13' 01" Max x 9' 09" Max))
Texture ceiling, dado rail, radiator, open to:-
Conservatory (3.51m x 2.79m (11' 06" x 9' 02"))
Of dwarf brick wall with double glazed windows and polycarb roof with ceiling fan, double glazed french doors to rear, tiled flooring, radiator.
Kitchen (3.07m Max x 2.54m Max (10' 01" Max x 8' 04" Max))
Double glazed window to rear, fitted with a range of wall and base units with worktops over incorporating stainless steel sink and drainer, electric over and four ring gas hob and microwave. Plumbing for washing machine, space for fridge freezer, vinyl flooring, radiator, open to:-
Utility (2.87m x 1.65m (9' 05" x 5' 05" ))
Double glazed door, to side, double glazed window to side, fitted with base units with worktop over, under stairs storage cupboard.
First Floor Landing
Access to loft space, airing cupboard housing central heating boiler and shelving, smoke alarm.
Bedroom 1 (4.01m Max x 3.23m Max (13' 02" Max x 10' 07" Max))
Double glazed window to the front, storage cupboard, coved ceiling, radiator.
Bedroom 2 (3.78m Max x 2.62m Max (12' 05" Max x 8' 07" Max))
Double glazed window to the rear, radiator.
Bedroom 3 (2.59m Max x 2.36m Max (8' 06" Max x 7' 09" Max))
Double glazed window to the rear, coved ceiling, radiator.
Bathroom (2.57m x 1.40m (8' 05" x 4' 07" ))
Obscure double glazed window to the front, fitted with walk-in disabled shower enclosure, wash hand basin and low level WC, respatex panelling to walls, vinyl flooring, radiator.
Externally
Enclosed front garden laid to gravel and planted with various trees and shrubs, brick pavia driveway via double gates. Pedestrian gated access to side leading to good size enclosed rear garden laid to patio and gravel areas bordered by various trees, plants and shrubs. Two storage sheds.
Probate has been applied for but not yet granted
- Semi Detached House
- Three Bedrooms
- Conservatory
- Enclosed Rear Garden
- Driveway
- Viewing A Must
Posted 04/09/23, views 2
Contact the advertiser:


