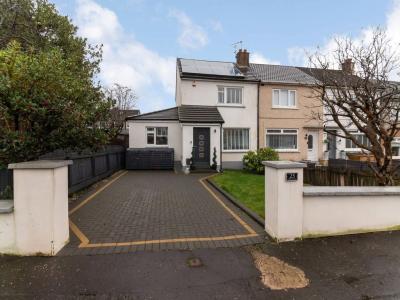Categories ▼
Counties▼
ADS » GLASGOW » REAL ESTATE » #145743
A beautifully presented and imaginatively extended two bedroomed end terraced villa in a fantastic location in Bearsden, which offers versatile layout that demands immediate viewing. The accommodation extends to reception hallway, formal lounge with wood burning fire, dining room, fitted kitchen and shower room. Upstairs, there are two good sized bedrooms, a floored attic and a fabulous family bathroom. The home is warmed by gas central heating, solar panels, double glazed windows and a generous private garden.
Locally Bearsden offers a wealth of amenities including excellent shops at Bearsden Cross with a Marks and Spencer's food court, doctors, dentists, library, bars and restaurants. There is also excellent local schooling at all levels, with secondary schooling at Boclair Academy. Local transport links are excellent by both road and rail into Glasgow City Centre and beyond.
Living Room (4.83m x 2.97m)
Dining Room (4.5m x 3.58m)
Kitchen (4.27m x 2.87m)
Master Bedroom (3.6m x 3.58m)
Bedroom 2 (2.64m x 2.62m)
Attic Bedroom (4.7m x 3.76m)
Bathroom (1.98m x 1.68m)
Shower Room (2.5m x 1.78m)
- A beautifully presented and imaginatively extended two bedroomed end terraced villa in a fantastic location in Bearsden, which offers versatile layout that demands immediate viewing.
Posted 23/02/24, views 1
Contact the advertiser:


