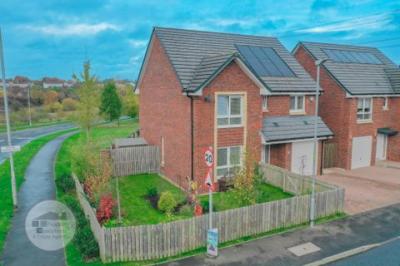Categories ▼
Counties▼
ADS » SOUTH LANARKSHIRE » UDDINGSTON » REAL ESTATE » #146204
Description
A Very Rare To Market Corner Detached Villa With Landscaped Gardens Including PVC Decking To Rear And Mature Shrubs To Side, 2 En-Suites, Utility Room, Downstairs WC, Functional Open Plan Family Dining Kitchen, Excellent Storage, Garage.
Entrance hallway
Entrance hallway entered via composite door with double glazed side screen, ceramic stone effect floor tiling, oak banister on staircase leading to upper landing, good size understairs storage cupboard, access from here is given to all main downstairs apartments.
Formal lounge - 3.68 x 5.21 metres
With modern quality carpeting, light fresh décor, front facing PVC double glazed window with integrated blinds, side facing PVC double glazed window looking onto private enclosed garden grounds. Lounge is entered via solid oak glazed door.
Dining family kitchen - 4.08 x 6.21 metres
With a range of floor and wall mounted units in a matte finish, ample work surface area in a woodgrain finish, one and a half bowl stainless steel sink with side drainer and modern mixer tap, four-burner gas hob, overhead extractor hood, integrated appliances, including oven, dishwasher, fridge and freezer, space for sofa within the lounging area of kitchen and large dining table and chairs within the dining area with matching stone effect ceramic floor tiling as per hallway, PVC double glazed doors lead onto privately enclosed rear gardens from the dining area and PVC double glazed window aspecting to rear from kitchen area.
Utility - 2.33 x 1.87 metres
With stainless steel sink, side drainer, space for tumble dryer and washing machine, composite double glazed door leading to rear gardens, cupboard cleverly concealing the property's boiler, side facing double glazed window with integrated blind.
Bathroom - 1.91 x 2.14 metres
With floating style wash hand basin, dual flush in a chrome finish, pedestal wash hand basin with stone tiling to splashbacks matching the flooring.
Upper landing
Carpeted staircase leading to first floor which has gallery style solid oak staircase, hatch giving access to attic, good size linen storage cupboard also housing the property's modern boiler system.
Master bedroom - 4.95 x 3.92 metres
With modern quality carpeting, space within the dressing area for chair and other freestanding furniture as required. Bedroom will easily accommodate large double bed, mirror fronted storage within the dressing area, en-suite.
En-suite
En-suite shower room entered via solid oak door with chrome heated towel rail, floating style wash hand basin and sink with toilet having dual flush, walk-in shower cubicle and mixer shower installed over, double glazed window with integrated blinds.
Bedroom 2 - 3.33 x 3.49 metres
With carpeting, light fresh décor, rear facing PVC double glazed window with integrated blinds, mirror fronted wardrobe storage, space for large double bed and other freestanding furniture, en-suite.
En-suite (second)
En-suite shower room 2 with low flush WC in a floating style with dual pushbutton flush, floating style wash hand basin, walk-in double shower cubicle with mixer shower installed within, opaque double glazed window with integrated blind, chrome heated towel rail, modern quality flooring.
Bedroom 3 - 2.99 x 4.27 metres
Storage cupboard, light laminate flooring, light décor.
Currently, used as workroom/playroom/study but would make excellent size third double bedroom with modern quality carpeting, mirror fronted wardrobe storage, rear facing PVC double glazed window with private outlooks and integrated blind.
Bedroom 4 - 3.15 x 2.58 metres
With carpeting, light décor, currently used as dressing room but would make good size bedroom, solid oak door leading to integrated cupboard.
Bathroom
The Family bathroom has a modern quality suite comprising floating style wash hand basin and WC with dual flush, deep panel bath with tiles to splashbacks and electric shower installed over, modern quality flooring, chrome heated towel rail.
Garage
The property has integral garage with light and power installed, multicar driveway leading to integral garage.
Gardens
There are gardens to rear, good size and shape garden grounds to rear, which are laid out with ease of maintenance in mind, has lawn area bordered by timber fence with large fairytale style outhouse at rear, PVC decking with integrated lights.
Tenure: Freehold
- Driveway
- Ensuite Bathroom
- Excellent sized garden
- Excellent storage
- Utility Room
Posted 09/11/23, views 2
Contact the advertiser:


