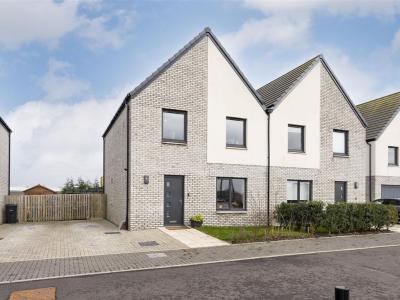Categories ▼
Counties▼
ADS » EAST DUNBARTONSHIRE » KIRKINTILLOCH » REAL ESTATE » #146371
*** Luxury 3 bedroom semi-detached property *** This property was built by award winning panacea Homes who are renowned for their unique and stylish developments. This property is one of only 15 built within Kirkintilloch, all featuring a bespoke quality of finish throughout. Complete with builders guarantees, the highest level of energy efficiency and award winning contemporary design, early viewing is imperative. EER - B
This is a wonderful opportunity to acquire a prestigious family home. The award winning build displays a magnificent arrange of quality features and finishings throughout and early inspection is critical. The Primary is an exclusive development of bespoke homes located on the periphery of Kirkintilloch.
The current owners have created a most magnificent home, oozing tasteful decor, quality appliances, luxury floor coverings and Porcelanosa tiling throughout.
Accommodation comprises the welcoming reception hallway, with store cupboard off, splendid front facing lounge with the open plan dining kitchen located to the rear. The kitchen is fully integrated (Bosch appliances) with ample storage and contrasting work surfaces and practical breakfast bar. French doors lead to the attractive rear garden. Completing the downstairs is the spacious w/c with utility cupboard off.
On the upper level the master bedroom boasts a Juliet balcony to the rear (allowing delightful views to the surrounding countryside), fitted wardrobe storage and the ensuite shower room. The remaining 2 double bedrooms both overlook the front of the property and have fitted storage. The luxurious family bedroom has contrasting tiling, vanity storage and heated chrome radiator. The loft space can be accessed from the upper landing.
Externally the level rear garden is fully enclosed and the attractive pergola provides the ideal spot to relax and/or entertain. The remainder of the garden is predominantly laid to lawn and there is useful outside storage for garden enthusiasts.
The property benefits from off street parking and a number of visitor spaces are also available. The home boasts the highest level of energy efficiency, with modern heating, insulation and roof fitted solar panels. The property is still covered under the existing Premier guarantee issued by the builder.
Room Dimensions
Entrance Hallway - 3.35m x 2.25m
Lounge - 5.25m x 3.50m
Dining/Kitchen - 5.56m x 2.88m w/c - 1.98m x 1.16m
Utility Cupboard - 1.98m x 1.54m
Master Bedroom - 3.77m x 3.47m
Bedroom 2 - 4.41m x 2.65m
Bedroom 3 - 3.25m x 3.00m
Bathroom - 2.25m x 1.95m
Schooling : Gartconner Primary School, Holy Trinity Primary School, Kirkintilloch High School and St Ninians High School.
Location
Kirkintilloch offers a vast selection of local amenities including good quality restaurants, cafes, shops, bars, supermarkets and the recently developed Southbank Marina. There are also numerous leisure facilities including a modern library, museums, Kirkintilloch leisure centre and various sporting clubs, Kirkintilloch Bowling Club, various water sports including, canoeing, rowing, golf courses in both Kirkintilloch and neighbouring Lenzie. The vicinity also allows for pleasant walking & cycling routes.
Kirkintilloch is an interesting historical town. It sits on the Antonine Wall and was the site of a Roman Fort and medieval castle. The Forth and Clyde Canal flows through the centre of the town and provides a link to Glasgow and Edinburgh.
Transport Links: Kirkintilloch is conveniently placed within easy reach of Glasgow city centre and Edinburgh. The property is a short drive to Lenzie train station, or a couple of minute car journey to M80 connecting to the main M8 and M9 motorways with links across central Scotland. There is also a regular bus route to Glasgow city centre and neighbouring villages.
Home Report Available on Request
EER - B
Council Tax Band - E
Viewings: Arranged by appointment.
Coda Estates provide a free valuation service. If you are considering selling your own home please telephone
- *** Award Winning Builder - panacea ***
- Exemplary Quality of Finish Throughout
- Exclusive Development of Only 15 Bespoke Homes
- Premier Guarantee Still Valid
- Open Plan Lounge/Dining/Kitchen
- Master Bedroom with Juliet Balcony and Ensuite Shower Room
- Luxury Flooring & Porcelanosa Tiling
- Fabulous Level Plot & Driveway
- Close to Local Amenities
- EER - B
Posted 23/02/24, views 4
Contact the advertiser:


